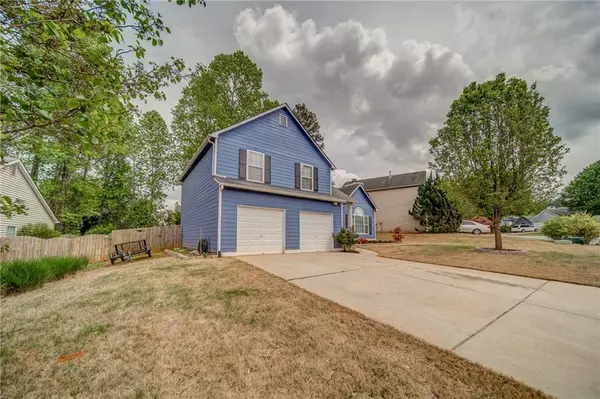For more information regarding the value of a property, please contact us for a free consultation.
2736 Lake Park RDG W Acworth, GA 30101
Want to know what your home might be worth? Contact us for a FREE valuation!

Our team is ready to help you sell your home for the highest possible price ASAP
Key Details
Sold Price $233,000
Property Type Single Family Home
Sub Type Single Family Residence
Listing Status Sold
Purchase Type For Sale
Square Footage 1,642 sqft
Price per Sqft $141
Subdivision Lake Park
MLS Listing ID 6708533
Sold Date 05/18/20
Style Traditional
Bedrooms 4
Full Baths 2
Half Baths 1
Construction Status Resale
HOA Fees $330
HOA Y/N Yes
Originating Board FMLS API
Year Built 1999
Annual Tax Amount $1,798
Tax Year 2019
Lot Size 9,038 Sqft
Acres 0.2075
Property Description
Open concept, well maintained home in the sought after community of Lake Park. This home features 3 bedrooms/2 baths upstairs and a potential bedroom/office on the main, with a separate half bath. Recent updates include beautiful hardwood floors on the main level, stairway and upstairs landing. Home has newer granite, appliances, light fixtures, sinks, and paint that was all redone within the last few years. Carpet in the bedrooms was replaced 2 years ago and home is completely wired for a full home alarm system. Amenities include two pools, playground & tennis courts. The exterior of the home has newer paint, new trim, hardiplank siding and fresh landscaping, which includes all new sod in the front yard. Mostly leveled backyard is completely fenced in for pet lovers, privacy and tons of room for kids to run around. This home is a must see and won't last long! Bonus - the seller will potentially part with bedroom, office and living room furniture, and outside grill. Please ask listing agent for more details.
Location
State GA
County Cobb
Area 75 - Cobb-West
Lake Name None
Rooms
Bedroom Description Other
Other Rooms Shed(s), Other
Basement None
Dining Room Open Concept
Interior
Interior Features Tray Ceiling(s), Walk-In Closet(s)
Heating Forced Air, Natural Gas
Cooling Ceiling Fan(s), Central Air
Flooring Carpet, Ceramic Tile, Hardwood
Fireplaces Number 1
Fireplaces Type Living Room
Window Features None
Appliance Dishwasher, Electric Oven, Gas Range, Gas Water Heater, Microwave, Trash Compactor
Laundry Lower Level, Main Level
Exterior
Exterior Feature Awning(s)
Garage Garage
Garage Spaces 2.0
Fence Back Yard, Privacy, Wood
Pool None
Community Features Homeowners Assoc, Pool, Sidewalks, Street Lights, Tennis Court(s)
Utilities Available Cable Available, Electricity Available, Natural Gas Available, Phone Available, Sewer Available, Underground Utilities, Water Available
View Other
Roof Type Composition
Street Surface Asphalt
Accessibility None
Handicap Access None
Porch Patio
Parking Type Garage
Total Parking Spaces 2
Building
Lot Description Back Yard, Level
Story Two
Sewer Public Sewer
Water Public
Architectural Style Traditional
Level or Stories Two
Structure Type Cement Siding
New Construction No
Construction Status Resale
Schools
Elementary Schools Mccall Primary
Middle Schools Barber
High Schools North Cobb
Others
HOA Fee Include Swim/Tennis
Senior Community no
Restrictions false
Tax ID 20002704150
Special Listing Condition None
Read Less

Bought with NOT A VALID MEMBER
GET MORE INFORMATION




