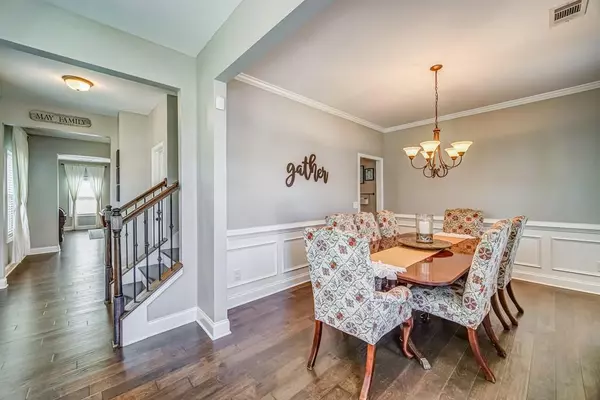For more information regarding the value of a property, please contact us for a free consultation.
13 Kellenberg LN Hiram, GA 30141
Want to know what your home might be worth? Contact us for a FREE valuation!

Our team is ready to help you sell your home for the highest possible price ASAP
Key Details
Sold Price $280,000
Property Type Single Family Home
Sub Type Single Family Residence
Listing Status Sold
Purchase Type For Sale
Square Footage 2,351 sqft
Price per Sqft $119
Subdivision Summerlyn
MLS Listing ID 6711563
Sold Date 05/27/20
Style Traditional
Bedrooms 4
Full Baths 2
Half Baths 1
Construction Status Resale
HOA Fees $150
HOA Y/N No
Originating Board FMLS API
Year Built 2018
Annual Tax Amount $236
Tax Year 2018
Lot Size 0.500 Acres
Acres 0.5
Property Description
Worthy of a magazine cover, this home will WOW you. Starting w/ kitchen open to the great room. All white cabinets, subway tile backsplash, granite counters, stainless appliances, oversized island, & views to the private, fenced backyard situated on a corner lot. You will find upgrades throughout the entire home from all wood floors, tile, iron railings, oversized rooms all include custom closets, windows bring natural light in the whole house and a master suite fit for a king and queen. Outside you will enjoy privacy of your backyard and a covered patio to relax and enjoy the beautiful weather. There is also a separate fenced area to keep your pets. This home has every essential you need!!
Location
State GA
County Paulding
Area 191 - Paulding County
Lake Name None
Rooms
Bedroom Description Oversized Master
Other Rooms Kennel/Dog Run
Basement None
Dining Room Butlers Pantry, Separate Dining Room
Interior
Interior Features High Ceilings 9 ft Main, High Ceilings 9 ft Upper, Coffered Ceiling(s), High Speed Internet, Entrance Foyer, His and Hers Closets, Permanent Attic Stairs, Walk-In Closet(s)
Heating Central, Natural Gas
Cooling Ceiling Fan(s), Central Air
Flooring Ceramic Tile, Hardwood
Fireplaces Number 1
Fireplaces Type Great Room, Outside
Window Features Insulated Windows
Appliance Dishwasher, Disposal, Gas Oven, Microwave
Laundry Laundry Room, Upper Level
Exterior
Exterior Feature Private Yard
Garage Attached, Garage Door Opener, Garage, Garage Faces Front, Kitchen Level, Level Driveway
Garage Spaces 2.0
Fence Back Yard, Privacy
Pool None
Community Features Other, Street Lights, Near Schools, Near Shopping
Utilities Available Cable Available, Electricity Available, Natural Gas Available, Phone Available, Sewer Available, Underground Utilities
Waterfront Description None
View Other
Roof Type Composition
Street Surface None
Accessibility None
Handicap Access None
Porch Covered, Front Porch, Patio, Rear Porch
Parking Type Attached, Garage Door Opener, Garage, Garage Faces Front, Kitchen Level, Level Driveway
Total Parking Spaces 2
Building
Lot Description Back Yard, Level
Story Two
Sewer Other
Water Public
Architectural Style Traditional
Level or Stories Two
Structure Type Cement Siding
New Construction No
Construction Status Resale
Schools
Elementary Schools Hal Hutchens
Middle Schools Irma C. Austin
High Schools Hiram
Others
Senior Community no
Restrictions false
Tax ID 000615
Special Listing Condition None
Read Less

Bought with Real Estate Expert Advisors Llc
GET MORE INFORMATION




