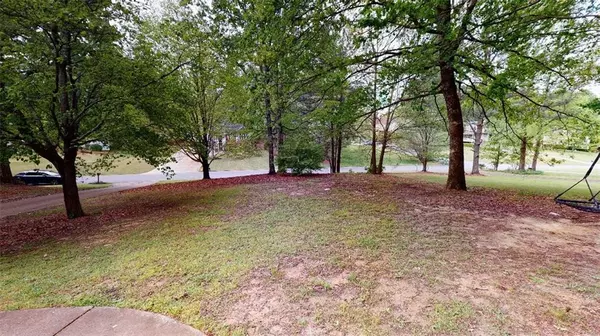For more information regarding the value of a property, please contact us for a free consultation.
4812 Westbourne DR Powder Springs, GA 30127
Want to know what your home might be worth? Contact us for a FREE valuation!

Our team is ready to help you sell your home for the highest possible price ASAP
Key Details
Sold Price $233,190
Property Type Single Family Home
Sub Type Single Family Residence
Listing Status Sold
Purchase Type For Sale
Square Footage 2,122 sqft
Price per Sqft $109
Subdivision Mceachern Woods West
MLS Listing ID 6709426
Sold Date 05/29/20
Style Traditional
Bedrooms 4
Full Baths 3
Construction Status Updated/Remodeled
HOA Fees $300
HOA Y/N Yes
Originating Board FMLS API
Year Built 1990
Annual Tax Amount $1,910
Tax Year 2019
Lot Size 0.455 Acres
Acres 0.455
Property Description
Professional pictures and virtual tour coming soon! Don't miss out on this beautifully updated 4 bed, 3 bath home. Featuring open concept living, the main level shows like a model home. From the recently remodeled kitchen, you can clearly see into the family room and dining area. Enjoy cooking using your gorgeous top of the line stainless steel appliances that ALL STAY! Sit at the wrap around breakfast bar and enjoy your coffee without fear of spills and stains-this kitchen has virtually indestructible quartz counter tops. Are you looking for more storage? This home has it! There are plenty of new cabinets in the kitchen and a large built-in book case in the dining area. Both the interior and exterior have been freshly painted, a new front door installed, new bathroom vanities, and new LVP flooring through the common areas on the main level. The finished basement has a full bathroom and bedroom, as well as flex space. Windows have all been recently replaced! A generous garage, ample outdoor living space, double lot, and amazing school district round out this lovely property. Make your appointment today! It will not last long!
Location
State GA
County Cobb
Area 73 - Cobb-West
Lake Name None
Rooms
Bedroom Description Other
Other Rooms None
Basement Daylight, Exterior Entry, Finished, Finished Bath, Interior Entry, Partial
Main Level Bedrooms 3
Dining Room Open Concept
Interior
Interior Features Bookcases, Disappearing Attic Stairs, Entrance Foyer, Other
Heating Central, Natural Gas
Cooling Central Air
Flooring Carpet, Ceramic Tile, Sustainable
Fireplaces Number 1
Fireplaces Type Factory Built, Family Room, Gas Log
Window Features Insulated Windows
Appliance Dishwasher, Gas Range, Refrigerator
Laundry In Basement
Exterior
Exterior Feature Private Yard
Garage Attached, Drive Under Main Level, Driveway, Garage, Garage Door Opener, Garage Faces Side, Level Driveway
Garage Spaces 2.0
Fence Back Yard
Pool Gunite
Community Features Homeowners Assoc, Pool
Utilities Available Cable Available, Electricity Available, Natural Gas Available, Sewer Available, Water Available
Waterfront Description None
View Other
Roof Type Composition
Street Surface Asphalt
Accessibility None
Handicap Access None
Porch Rear Porch
Parking Type Attached, Drive Under Main Level, Driveway, Garage, Garage Door Opener, Garage Faces Side, Level Driveway
Total Parking Spaces 2
Private Pool false
Building
Lot Description Back Yard, Front Yard, Level, Private
Story Two
Sewer Public Sewer
Water Public
Architectural Style Traditional
Level or Stories Two
Structure Type Cement Siding
New Construction No
Construction Status Updated/Remodeled
Schools
Elementary Schools Varner
Middle Schools Tapp
High Schools Mceachern
Others
HOA Fee Include Maintenance Grounds, Swim/Tennis
Senior Community no
Restrictions true
Tax ID 19036000670
Ownership Fee Simple
Financing no
Special Listing Condition None
Read Less

Bought with Keller Williams Realty Chattahoochee North, LLC
GET MORE INFORMATION




