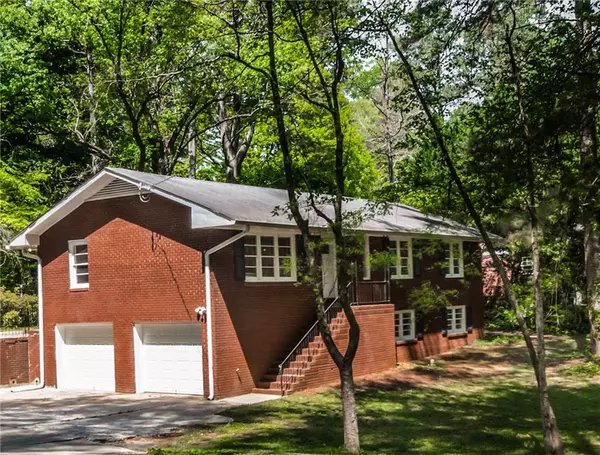For more information regarding the value of a property, please contact us for a free consultation.
2741 Holley CT East Point, GA 30344
Want to know what your home might be worth? Contact us for a FREE valuation!

Our team is ready to help you sell your home for the highest possible price ASAP
Key Details
Sold Price $225,000
Property Type Single Family Home
Sub Type Single Family Residence
Listing Status Sold
Purchase Type For Sale
Square Footage 2,050 sqft
Price per Sqft $109
Subdivision Holly Hills Estates
MLS Listing ID 6709591
Sold Date 06/05/20
Style Traditional
Bedrooms 4
Full Baths 3
Construction Status Resale
HOA Y/N No
Originating Board FMLS API
Year Built 1964
Annual Tax Amount $1,701
Tax Year 2019
Lot Size 0.475 Acres
Acres 0.4752
Property Description
This Meticulously maintained 4-sided brick home has been completely renovated into a contemporary masterpiece. Sitting in a quiet, cul de sac but still in close proximity to MARTA, airport, I75/85, Midtown & Downtown trails & more. All new hardwood flooring throughout family room to kitchen area, dining area & bedrooms. Freshly painted with modern colors. If you love to cook like I do then you will fall in love with this kitchen design. HGTV style cabinets, granite countertops, beautiful backsplash, brand new appliances, breakfast bar with sink overlooking dining area. Impressive master suite has full bathroom, additional bedrooms have completely remodeled bathroom as well. The basement area is completed finished. Large bedroom downstairs with full bathroom is close by so it can be used as an in-law suite area with separate den. Huge closet. 2 car garage with driveway pad. Separate unfinished area can be used for storage. This is an ideal home. This home sits on a huge lot with loads of yard frontage and the privacy of the backyard is a gem in itself, perfect for relaxing. Set up your grill on the back patio and entertain all your guests on the weekends.
Location
State GA
County Fulton
Area 31 - Fulton South
Lake Name None
Rooms
Bedroom Description Master on Main
Other Rooms None
Basement Finished, Full
Main Level Bedrooms 3
Dining Room Dining L
Interior
Interior Features High Ceilings 9 ft Main
Heating Central, Heat Pump
Cooling Ceiling Fan(s), Heat Pump
Flooring Hardwood
Fireplaces Type None
Window Features Shutters
Appliance Dishwasher, Gas Oven, Gas Range, Microwave, Range Hood, Refrigerator
Laundry In Basement
Exterior
Exterior Feature None
Garage Attached, Garage, Garage Door Opener, Level Driveway
Garage Spaces 2.0
Fence Privacy
Pool None
Community Features None
Utilities Available Electricity Available, Sewer Available, Water Available
Waterfront Description None
View Other
Roof Type Composition
Street Surface Paved
Accessibility Accessible Kitchen
Handicap Access Accessible Kitchen
Porch Front Porch, Patio
Parking Type Attached, Garage, Garage Door Opener, Level Driveway
Total Parking Spaces 2
Building
Lot Description Back Yard, Cul-De-Sac, Front Yard
Story Multi/Split
Sewer Public Sewer
Water Public
Architectural Style Traditional
Level or Stories Multi/Split
Structure Type Brick 4 Sides
New Construction No
Construction Status Resale
Schools
Elementary Schools Conley Hills
Middle Schools Paul D. West
High Schools Tri-Cities
Others
Senior Community no
Restrictions false
Tax ID 14 019600010939
Special Listing Condition None
Read Less

Bought with BHGRE Metro Brokers
GET MORE INFORMATION




