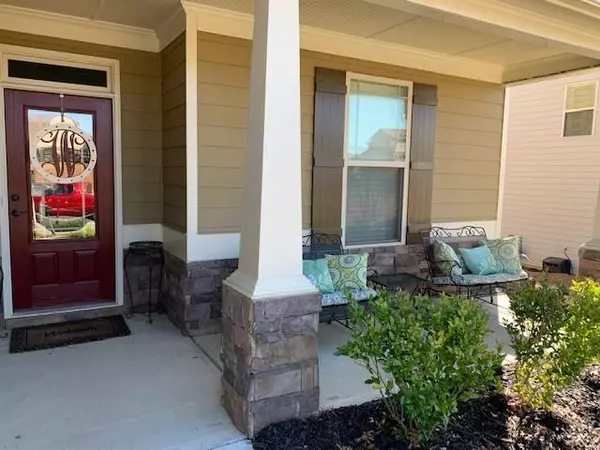For more information regarding the value of a property, please contact us for a free consultation.
44 Alder LNDG N Dallas, GA 30132
Want to know what your home might be worth? Contact us for a FREE valuation!

Our team is ready to help you sell your home for the highest possible price ASAP
Key Details
Sold Price $299,900
Property Type Single Family Home
Sub Type Single Family Residence
Listing Status Sold
Purchase Type For Sale
Square Footage 2,288 sqft
Price per Sqft $131
Subdivision Naturewalk At Seven Hills
MLS Listing ID 6711884
Sold Date 05/28/20
Style Craftsman
Bedrooms 4
Full Baths 3
Half Baths 1
Construction Status Resale
HOA Fees $725
HOA Y/N Yes
Originating Board FMLS API
Year Built 2017
Annual Tax Amount $3,104
Tax Year 2019
Lot Size 9,583 Sqft
Acres 0.22
Property Description
Gorgeous custom built 4 spacious bedroom 3.5 bath Craftsman style home only 2.5 years old. Stepless entry with Master on the main. Located in highly sought after school district (North Paulding). Conveniently located to shopping and restaurants. This beauty is priced to sell below market value. Outside of home has a sprinkler system, completely sodded yard both back and front, back yard backs up to hiking trail and a view of gorgeous Pumpkinvine Creek. Two 50 gallon water heaters serve the home along with a security system. The Game Day back patio allows for tons of fun while watching the big game with your buddies, a relaxing quiet evening by the beautiful wood burning stone fireplace with a gas starter or sipping your morning coffee while enjoying the serene view and sounds of nature. Back yard is protected by a wooden 4 rail fence for worry free enjoyment of your little ones or your pets. If you need more you may also enjoy the many amenities of the community including, sidewalks and nature trails for hiking and walking, dog park for your furry babies, water park, tennis courts, playground, outside ampitheater, basketball courts, beautifully maintained grounds and an activities director. Your inside days won't be too bad either cooking in the beautiful kitchen with ss appliances, gorgeous quartz counter tops, tall cabinets, gray subway tile back splash, LED recessed lighting and an island over looking the great room. Huge media room upstairs along with 3 bedrooms and 2 full baths makes this area perfect for family time and a teens heaven. All baths have tile and solid surface countertops. Master en suite is on main level with a beautiful and very spacious bath for your enjoyment. Must see.
Location
State GA
County Paulding
Area 191 - Paulding County
Lake Name None
Rooms
Bedroom Description Master on Main, Split Bedroom Plan
Other Rooms Other
Basement None
Main Level Bedrooms 1
Dining Room Open Concept
Interior
Interior Features Disappearing Attic Stairs, Entrance Foyer, Entrance Foyer 2 Story, High Speed Internet, Low Flow Plumbing Fixtures, Walk-In Closet(s), Other
Heating Central, Forced Air, Natural Gas, Zoned
Cooling Ceiling Fan(s), Central Air, Zoned
Flooring Carpet, Ceramic Tile, Hardwood
Fireplaces Number 2
Fireplaces Type Factory Built, Gas Log, Gas Starter, Great Room, Outside
Window Features Insulated Windows
Appliance Dishwasher, Disposal, Gas Range, Gas Water Heater, Microwave, Refrigerator, Self Cleaning Oven
Laundry In Hall, In Kitchen, Laundry Room, Main Level
Exterior
Exterior Feature Private Front Entry, Private Rear Entry, Other
Garage Attached, Garage, Garage Door Opener, Garage Faces Front, Kitchen Level, Level Driveway
Garage Spaces 2.0
Fence Back Yard, Fenced
Pool None
Community Features Clubhouse, Dog Park, Homeowners Assoc, Near Shopping, Near Trails/Greenway, Playground, Pool, Sidewalks, Street Lights, Swim Team, Tennis Court(s)
Utilities Available Cable Available, Electricity Available, Natural Gas Available, Phone Available, Sewer Available, Underground Utilities, Water Available
Waterfront Description None
View Other
Roof Type Composition, Ridge Vents
Street Surface Paved
Accessibility Accessible Doors, Accessible Entrance
Handicap Access Accessible Doors, Accessible Entrance
Porch Covered, Front Porch
Parking Type Attached, Garage, Garage Door Opener, Garage Faces Front, Kitchen Level, Level Driveway
Total Parking Spaces 2
Building
Lot Description Front Yard, Landscaped, Level
Story Two
Sewer Public Sewer
Water Public
Architectural Style Craftsman
Level or Stories Two
Structure Type Cement Siding, Stone
New Construction No
Construction Status Resale
Schools
Elementary Schools Burnt Hickory
Middle Schools Sammy Mcclure Sr.
High Schools North Paulding
Others
HOA Fee Include Maintenance Grounds, Reserve Fund, Swim/Tennis
Senior Community no
Restrictions false
Tax ID 084131
Ownership Fee Simple
Financing no
Special Listing Condition None
Read Less

Bought with Village Realty Marietta Square
GET MORE INFORMATION




