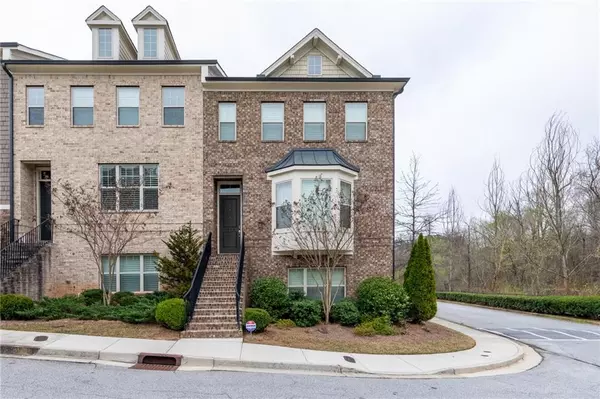For more information regarding the value of a property, please contact us for a free consultation.
4703 Pine ST SE Smyrna, GA 30080
Want to know what your home might be worth? Contact us for a FREE valuation!

Our team is ready to help you sell your home for the highest possible price ASAP
Key Details
Sold Price $410,000
Property Type Townhouse
Sub Type Townhouse
Listing Status Sold
Purchase Type For Sale
Square Footage 3,033 sqft
Price per Sqft $135
Subdivision West Village
MLS Listing ID 6718628
Sold Date 06/19/20
Style Townhouse
Bedrooms 3
Full Baths 3
Half Baths 1
Construction Status Resale
HOA Fees $2,500
HOA Y/N Yes
Originating Board FMLS API
Year Built 2013
Annual Tax Amount $3,987
Tax Year 2019
Lot Size 1,306 Sqft
Acres 0.03
Property Description
Stunning & meticulous maintained corner lot! This West Village townhome has it all! Gleaming hwds & trim glaore! Super open space to enterain w/fam & friends. The gr countertops & oversized island provides extra seating. SS appl & tiled backsplash make kitchen welcoming! Fabulous gr w/coffered ceilings & built-in bookshelves! Lovely deck just off lr w/french doors! Tons of natural light! Unbelievable bose theater w/home! Mstr suite w/trey ceilings & calf closets. Large mstr ba w/soaking tub! Huge gar! Hop, skip, & jump to coffee & resturants! This is a super nice home! Lovely fireplace! So much space! Seller just painted inside! Uber to the Battery, Hartsfield Airport, downtown!
Top of the line in home theater. Bose!!
Location
State GA
County Cobb
Area 72 - Cobb-West
Lake Name None
Rooms
Bedroom Description Oversized Master, Other
Other Rooms None
Basement Driveway Access, Finished
Dining Room Open Concept, Other
Interior
Interior Features Bookcases, Coffered Ceiling(s), Double Vanity, Entrance Foyer, His and Hers Closets, Low Flow Plumbing Fixtures, Smart Home, Tray Ceiling(s), Walk-In Closet(s), Other
Heating Heat Pump
Cooling Ceiling Fan(s), Central Air
Flooring Concrete, Hardwood
Fireplaces Number 1
Fireplaces Type Factory Built, Family Room, Gas Log
Window Features Insulated Windows, Plantation Shutters
Appliance Dishwasher, Disposal, Microwave, Range Hood, Refrigerator
Laundry Laundry Room, Upper Level
Exterior
Exterior Feature Storage
Garage Attached, Garage, Garage Door Opener, Garage Faces Rear
Garage Spaces 2.0
Fence None
Pool Above Ground
Community Features Clubhouse, Fitness Center, Homeowners Assoc, Near Schools, Near Shopping, Pool, Restaurant, Sidewalks
Utilities Available Cable Available, Electricity Available, Natural Gas Available, Sewer Available, Water Available
Waterfront Description None
View Other
Roof Type Composition
Street Surface Paved
Accessibility None
Handicap Access None
Porch Deck
Parking Type Attached, Garage, Garage Door Opener, Garage Faces Rear
Total Parking Spaces 2
Private Pool false
Building
Lot Description Corner Lot, Landscaped
Story Three Or More
Sewer Public Sewer
Water Public
Architectural Style Townhouse
Level or Stories Three Or More
Structure Type Brick 3 Sides
New Construction No
Construction Status Resale
Schools
Elementary Schools Nickajack
Middle Schools Campbell
High Schools Campbell
Others
HOA Fee Include Trash, Water
Senior Community no
Restrictions false
Tax ID 17074901410
Ownership Fee Simple
Financing yes
Special Listing Condition None
Read Less

Bought with Keller Williams Rlty, First Atlanta
GET MORE INFORMATION




