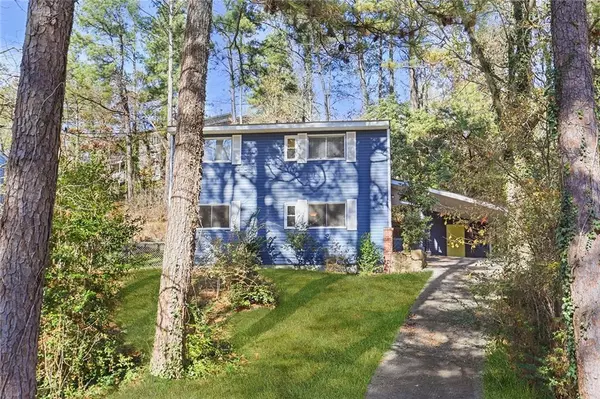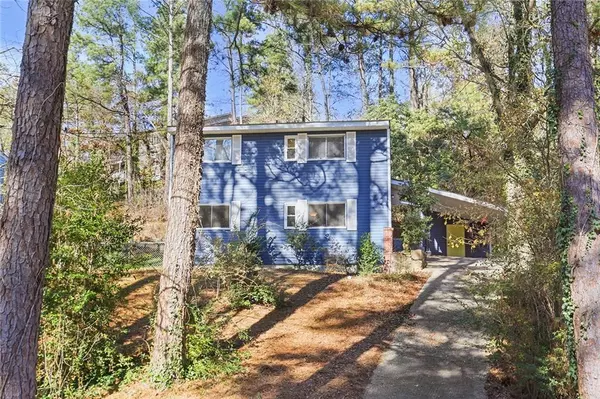For more information regarding the value of a property, please contact us for a free consultation.
2043 Kenwood PL SE Smyrna, GA 30082
Want to know what your home might be worth? Contact us for a FREE valuation!

Our team is ready to help you sell your home for the highest possible price ASAP
Key Details
Sold Price $174,900
Property Type Single Family Home
Sub Type Single Family Residence
Listing Status Sold
Purchase Type For Sale
Square Footage 997 sqft
Price per Sqft $175
Subdivision Kenwood
MLS Listing ID 6112251
Sold Date 01/22/19
Style Traditional
Bedrooms 4
Full Baths 2
Construction Status Resale
HOA Y/N No
Originating Board FMLS API
Year Built 1957
Available Date 2018-12-21
Annual Tax Amount $1,582
Tax Year 2018
Lot Size 6,899 Sqft
Acres 0.1584
Property Description
Spacious split level house is perfect for a family or roommates! All 4 rooms similar size, updated kitchen with granite countertops, and stainless steel appliances. The flat backyard is perfect for entertaining or enjoying a quite afternoon on your covered patio. Location is everything! 2 exits to Suntrust Park. Walk to the Silver Comet Trail and the tons of shops and restaurants all near by. Perfect location with easy access to 285 to get to the airport! Newer roof, previous seller replaced the water supply lines.
Location
State GA
County Cobb
Area 72 - Cobb-West
Lake Name None
Rooms
Bedroom Description Split Bedroom Plan
Other Rooms Outbuilding, Workshop
Basement None
Dining Room Open Concept
Interior
Interior Features Low Flow Plumbing Fixtures
Heating Natural Gas
Cooling Central Air
Flooring Hardwood
Fireplaces Type None
Appliance Gas Range, Refrigerator
Laundry In Kitchen
Exterior
Exterior Feature Awning(s)
Garage Carport, Driveway, Garage Faces Side, Kitchen Level, Parking Pad, Storage
Fence Back Yard, Chain Link
Pool None
Community Features Near Shopping, Near Trails/Greenway
Utilities Available Cable Available, Electricity Available, Natural Gas Available
Roof Type Composition
Street Surface Paved
Accessibility None
Handicap Access None
Porch Covered, Patio
Parking Type Carport, Driveway, Garage Faces Side, Kitchen Level, Parking Pad, Storage
Total Parking Spaces 1
Building
Lot Description Sloped, Wooded
Story Multi/Split
Sewer Public Sewer
Water Public
Architectural Style Traditional
Level or Stories Multi/Split
Structure Type Cement Siding
New Construction No
Construction Status Resale
Schools
Elementary Schools Nickajack
Middle Schools Campbell
High Schools Campbell
Others
Senior Community no
Restrictions false
Tax ID 17068900180
Special Listing Condition None
Read Less

Bought with RE/MAX Unlimited
GET MORE INFORMATION




