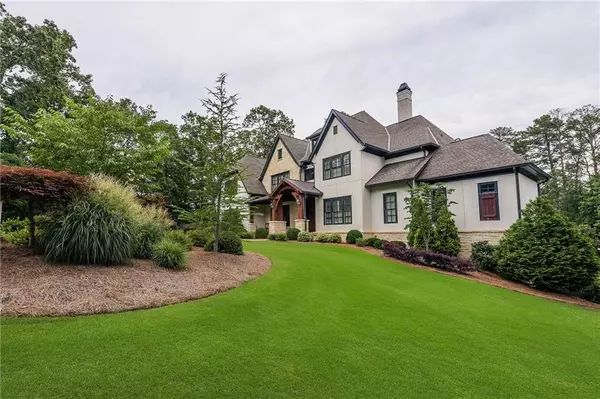For more information regarding the value of a property, please contact us for a free consultation.
1049 Crescent River PASS Suwanee, GA 30024
Want to know what your home might be worth? Contact us for a FREE valuation!

Our team is ready to help you sell your home for the highest possible price ASAP
Key Details
Sold Price $1,500,000
Property Type Single Family Home
Sub Type Single Family Residence
Listing Status Sold
Purchase Type For Sale
Square Footage 7,800 sqft
Price per Sqft $192
Subdivision The River Club
MLS Listing ID 6504549
Sold Date 10/29/19
Style Traditional
Bedrooms 6
Full Baths 6
Half Baths 2
Construction Status Resale
HOA Fees $3,050
HOA Y/N No
Originating Board FMLS API
Year Built 2014
Annual Tax Amount $15,163
Tax Year 2017
Lot Size 1.090 Acres
Acres 1.09
Property Description
Pristine home with dream gourmet kit, stunning marble counters, Wolf GasRange, SubZero frdge, frmhouse sink & hidden pant. 4 Texas Limestone fireplaces throughout. Coff.Ceilings, Hrdwds, Gorgeous finishes. Dlux mstr suite on the main with custom closet, attached lndry room, jet. soaking tub and LRG walk-in shower. 4 LRG ensuite BEDRMS upstairs plus bnusrm/playrm. 2 Screened in porches with Phantom Screens over look HUGE flat backyard. Elegant farmhouse style inspired bsment offers a kitch, liv, media rm, wine cell, cvrd patio, lrg bdrm ensuite & 1/2 bath! STUNNING HOME!
Location
State GA
County Gwinnett
Area 62 - Gwinnett County
Lake Name None
Rooms
Bedroom Description Master on Main
Other Rooms None
Basement Bath/Stubbed, Daylight, Exterior Entry, Finished, Finished Bath, Interior Entry
Main Level Bedrooms 1
Dining Room Separate Dining Room
Interior
Interior Features Beamed Ceilings, Bookcases, Cathedral Ceiling(s), Central Vacuum, Entrance Foyer, Entrance Foyer 2 Story, High Ceilings 10 ft Lower, High Ceilings 10 ft Main, High Ceilings 10 ft Upper, His and Hers Closets, Walk-In Closet(s), Wet Bar
Heating Forced Air, Natural Gas
Cooling Ceiling Fan(s), Central Air, Humidity Control
Flooring Carpet, Hardwood
Fireplaces Number 4
Fireplaces Type Keeping Room, Outside
Window Features Plantation Shutters
Appliance Dishwasher, Disposal, Double Oven, Gas Range, Gas Water Heater, Microwave, Refrigerator, Self Cleaning Oven
Laundry Laundry Room, Main Level
Exterior
Exterior Feature Gas Grill
Garage Attached, Driveway, Garage Door Opener, Kitchen Level, Level Driveway
Garage Spaces 3.0
Fence Invisible
Pool None
Community Features Gated
Utilities Available Cable Available, Electricity Available, Natural Gas Available, Underground Utilities
Waterfront Description None
View Other
Roof Type Composition, Ridge Vents
Street Surface Paved
Accessibility None
Handicap Access None
Porch Covered
Parking Type Attached, Driveway, Garage Door Opener, Kitchen Level, Level Driveway
Total Parking Spaces 3
Building
Lot Description Landscaped, Level
Story Three Or More
Sewer Public Sewer
Water Public
Architectural Style Traditional
Level or Stories Three Or More
Structure Type Stucco, Other
New Construction No
Construction Status Resale
Schools
Elementary Schools Level Creek
Middle Schools North Gwinnett
High Schools North Gwinnett
Others
HOA Fee Include Maintenance Grounds, Security, Swim/Tennis, Trash
Senior Community no
Restrictions false
Tax ID R7284 268
Financing no
Special Listing Condition None
Read Less

Bought with RE/MAX Around Atlanta Realty
GET MORE INFORMATION




