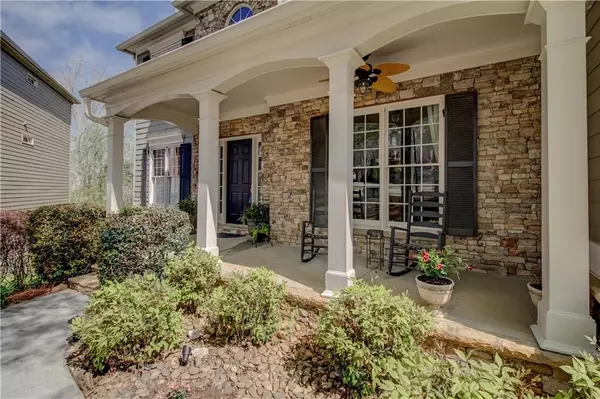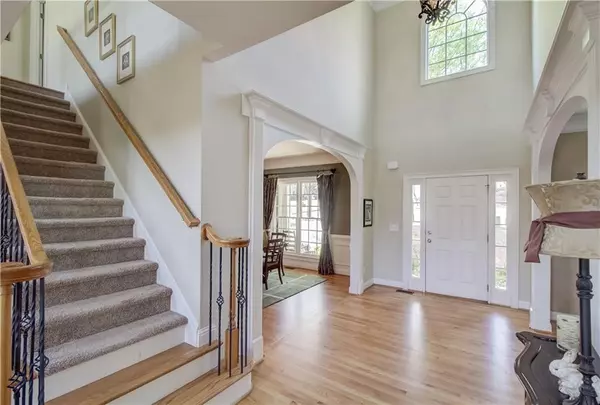For more information regarding the value of a property, please contact us for a free consultation.
1783 Country Wood DR Hoschton, GA 30548
Want to know what your home might be worth? Contact us for a FREE valuation!

Our team is ready to help you sell your home for the highest possible price ASAP
Key Details
Sold Price $380,000
Property Type Single Family Home
Sub Type Single Family Residence
Listing Status Sold
Purchase Type For Sale
Square Footage 3,386 sqft
Price per Sqft $112
Subdivision Trilogy Park
MLS Listing ID 6538019
Sold Date 06/07/19
Style Traditional
Bedrooms 5
Full Baths 3
Half Baths 2
HOA Fees $700
Originating Board FMLS API
Year Built 2004
Annual Tax Amount $5,050
Tax Year 2018
Lot Size 10,454 Sqft
Property Description
Beautiful 5 BR/4 1/2 BA home in cul-de-sac w/ full basement! A rocking chair front porch welcomes you to a 2story foyer w/ hardwood floors throughout the main level. The formal dining RM, main level BR & office/study lead to the 2 story great RM w/ excellent views from the kitchen, w/ it's island & SS Apps! Upstairs is a huge master w/ trey ceilings, along w/ 3 addtl BRs & 2 full BA. The basement is set up for the ultimate 'man cave' w/ a FULL KITCHEN &bath! Plenty of workshop space & storage, make this a spectacular basement! Great deck, lower patio with privacy!
Location
State GA
County Gwinnett
Rooms
Other Rooms None
Basement Bath/Stubbed, Exterior Entry, Finished, Full, Partial
Dining Room Seats 12+, Separate Dining Room
Interior
Interior Features High Ceilings 10 ft Main, Entrance Foyer 2 Story, High Ceilings 9 ft Lower, Double Vanity, Disappearing Attic Stairs, Entrance Foyer, Tray Ceiling(s), Walk-In Closet(s)
Heating Electric, Forced Air, Zoned
Cooling Ceiling Fan(s), Central Air, Zoned
Flooring None
Fireplaces Number 1
Fireplaces Type Factory Built, Great Room
Laundry Laundry Room, Upper Level
Exterior
Exterior Feature Rear Stairs, Balcony
Garage Attached, Garage Door Opener, Garage, Garage Faces Front
Garage Spaces 2.0
Fence None
Pool None
Community Features Clubhouse, Homeowners Assoc, Pool, Sidewalks, Street Lights, Tennis Court(s)
Utilities Available None
Waterfront Description None
View Other
Roof Type Composition, Shingle
Building
Lot Description Landscaped, Private
Story Three Or More
Sewer Public Sewer
Water Public
New Construction No
Schools
Elementary Schools Duncan Creek
Middle Schools Gwinnett - Other
High Schools Mill Creek
Others
Senior Community no
Special Listing Condition None
Read Less

Bought with Dorsey Alston Realtors
GET MORE INFORMATION




