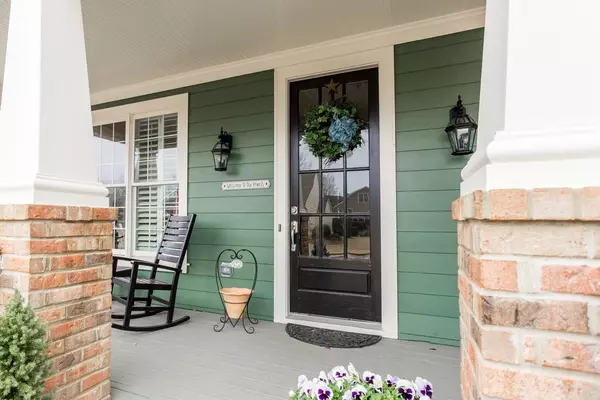For more information regarding the value of a property, please contact us for a free consultation.
5915 PEACOCK LN Hoschton, GA 30548
Want to know what your home might be worth? Contact us for a FREE valuation!

Our team is ready to help you sell your home for the highest possible price ASAP
Key Details
Sold Price $355,000
Property Type Single Family Home
Sub Type Single Family Residence
Listing Status Sold
Purchase Type For Sale
Square Footage 2,515 sqft
Price per Sqft $141
Subdivision Reunion
MLS Listing ID 6508140
Sold Date 04/08/19
Style Cottage, Traditional
Bedrooms 4
Full Baths 3
HOA Fees $850
Originating Board FMLS API
Year Built 2005
Annual Tax Amount $3,766
Tax Year 2018
Lot Size 0.330 Acres
Property Description
What more could you ask for! An Immaculate home placed right in the heart of the highly sought-after Hoschton school system. Based on "The Fredrick" Floor Plan, your soon-to-be home maintains a plethora of features including 4 bedrooms, 3 full bathrooms, Massive Poured-Wall Basement waiting to be finished, Large Bay Windows off of the living room with exposure to beautiful wildlife daily, and a Gourmet Kitchen with Island! Neighborhoodamenitiesinclude Swim/Lighted Tennis, Restaurant, Clubhouse, and a Championship par 72 golf course designed by Michael Riley!
Location
State GA
County Hall
Rooms
Other Rooms None
Basement Exterior Entry, Partial
Dining Room Separate Dining Room
Interior
Interior Features High Ceilings 10 ft Main, Cathedral Ceiling(s), Double Vanity, Walk-In Closet(s)
Heating Forced Air
Cooling Ceiling Fan(s)
Flooring None
Fireplaces Type Gas Log, Great Room
Laundry Laundry Room, Main Level
Exterior
Exterior Feature Other
Garage Driveway, Garage, Parking Pad
Garage Spaces 2.0
Fence Back Yard, Fenced
Pool None
Community Features Clubhouse, Country Club, Golf, Homeowners Assoc, Fitness Center, Pool, Restaurant, Sidewalks, Street Lights, Tennis Court(s)
Utilities Available Cable Available, Electricity Available, Natural Gas Available, Underground Utilities
Waterfront Description None
View Golf Course
Roof Type Shingle
Building
Lot Description Level, Private, Sloped
Story Two
Sewer Public Sewer
Water Public
New Construction No
Schools
Elementary Schools Spout Springs
Middle Schools Cherokee Bluff
High Schools Cherokee Bluff
Others
Senior Community no
Special Listing Condition None
Read Less

Bought with Pend Realty, LLC.
GET MORE INFORMATION




