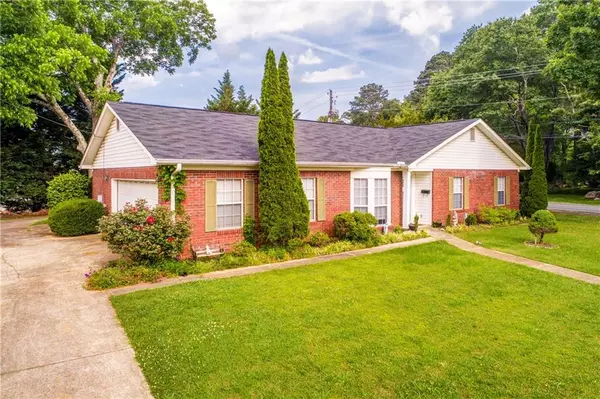For more information regarding the value of a property, please contact us for a free consultation.
324 S Main ST Jasper, GA 30143
Want to know what your home might be worth? Contact us for a FREE valuation!

Our team is ready to help you sell your home for the highest possible price ASAP
Key Details
Sold Price $210,000
Property Type Single Family Home
Sub Type Single Family Residence
Listing Status Sold
Purchase Type For Sale
Square Footage 1,821 sqft
Price per Sqft $115
MLS Listing ID 6558386
Sold Date 09/26/19
Style Ranch, Traditional
Bedrooms 3
Full Baths 2
Construction Status Resale
HOA Y/N No
Originating Board FMLS API
Year Built 1994
Annual Tax Amount $1,434
Tax Year 2018
Lot Size 0.340 Acres
Acres 0.34
Property Description
WALK TO TOWN! Adorable brick RANCH just steps from downtown Jasper! Hardwood floors. Great room boasts chic vaulted, wood beam ceiling & fireplace flanked by built-ins plus wall of windows! Crisp white kitchen leads to cozy bayed dining area. Formal bayed dining room allows for effortless dinner parties. Master retreat complete with bath featuring dual vanities & tile floor. Recharge on blissful covered, stone-floored porch with ceiling fans - ideal breezy spot for entertaining, or dining al fresco, or curling up with a good book! Circular driveway.
Location
State GA
County Pickens
Area 331 - Pickens County
Lake Name None
Rooms
Bedroom Description Master on Main
Other Rooms None
Basement None
Main Level Bedrooms 3
Dining Room Seats 12+, Separate Dining Room
Interior
Interior Features Beamed Ceilings, Entrance Foyer, High Ceilings 10 ft Main, Walk-In Closet(s)
Heating Electric, Heat Pump
Cooling Ceiling Fan(s), Central Air
Flooring Carpet, Ceramic Tile, Hardwood
Fireplaces Number 1
Fireplaces Type Factory Built, Family Room
Window Features Insulated Windows
Appliance Dishwasher, Electric Cooktop, Electric Oven, Electric Water Heater, Microwave
Laundry Laundry Room, Main Level
Exterior
Exterior Feature Private Front Entry, Private Rear Entry
Garage Attached, Garage, Garage Door Opener
Garage Spaces 2.0
Fence None
Pool None
Community Features None
Utilities Available Cable Available, Electricity Available, Phone Available, Water Available
Waterfront Description None
View City
Roof Type Composition
Street Surface Asphalt
Accessibility Accessible Bedroom, Accessible Doors, Accessible Entrance, Grip-Accessible Features
Handicap Access Accessible Bedroom, Accessible Doors, Accessible Entrance, Grip-Accessible Features
Porch Covered, Enclosed, Patio, Screened
Parking Type Attached, Garage, Garage Door Opener
Total Parking Spaces 2
Building
Lot Description Back Yard, Corner Lot, Front Yard, Landscaped, Level
Story One
Sewer Public Sewer
Water Public
Architectural Style Ranch, Traditional
Level or Stories One
Structure Type Brick 4 Sides
New Construction No
Construction Status Resale
Schools
Elementary Schools Harmony - Pickens
Middle Schools Jasper
High Schools Pickens
Others
Senior Community no
Restrictions false
Tax ID JA12 056 001
Special Listing Condition None
Read Less

Bought with Century 21 Lindsey and Pauley
GET MORE INFORMATION




