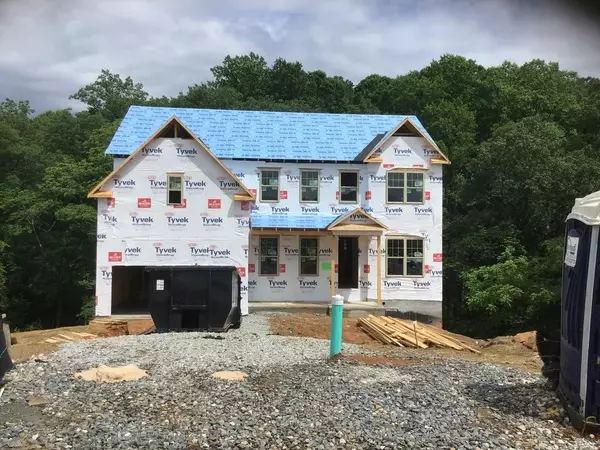For more information regarding the value of a property, please contact us for a free consultation.
1411 N Torrington DR N #0 Auburn, GA 30011
Want to know what your home might be worth? Contact us for a FREE valuation!

Our team is ready to help you sell your home for the highest possible price ASAP
Key Details
Sold Price $383,950
Property Type Single Family Home
Sub Type Single Family Residence
Listing Status Sold
Purchase Type For Sale
Square Footage 2,995 sqft
Price per Sqft $128
Subdivision Kensington Trace
MLS Listing ID 6561797
Sold Date 08/28/19
Style Craftsman, Traditional
Bedrooms 5
Full Baths 3
HOA Fees $900
Originating Board FMLS API
Year Built 2018
Annual Tax Amount $800
Tax Year 2018
Lot Size 8000.000 Acres
Property Description
An absolutely awesome home on a cul-de-sac Nice wooded home location has tons on trees behind it. This 5 bedroom 3 bath home has much room for a family to run around in. The two story foyer has a formal living room with extra trim. A very nice great room that's the main focus. It has a nice bedroom right there on the main level for your person that does not like stairs. A full bath adjacent to it The big kitchen has all the conveniences. Go upstairs to your private suite. with four other large bedrooms. Look today won't last.
Location
State GA
County Gwinnett
Rooms
Other Rooms Garage(s)
Basement Bath/Stubbed, Daylight
Dining Room Seats 12+, Open Concept
Interior
Interior Features High Ceilings 10 ft Main, High Ceilings 10 ft Lower, High Ceilings 10 ft Upper, Entrance Foyer 2 Story, Coffered Ceiling(s), Double Vanity, Disappearing Attic Stairs, Entrance Foyer, Walk-In Closet(s)
Heating Forced Air, Natural Gas, Zoned
Cooling Ceiling Fan(s), Zoned
Flooring Carpet, Ceramic Tile, Hardwood
Fireplaces Number 1
Fireplaces Type Family Room, Factory Built, Gas Log, Gas Starter, Great Room
Laundry In Basement, In Hall, Laundry Room, Upper Level
Exterior
Exterior Feature Private Rear Entry
Garage None
Garage Spaces 2.0
Fence None
Pool None
Community Features Street Lights
Utilities Available None
Waterfront Description None
View City
Roof Type Composition
Building
Lot Description Sloped, Wooded
Story Two
Sewer Public Sewer
Water Public
New Construction No
Schools
Elementary Schools Duncan Creek
Middle Schools Osborne
High Schools Mill Creek
Others
Senior Community no
Special Listing Condition None
Read Less

Bought with RE/MAX Center
GET MORE INFORMATION




