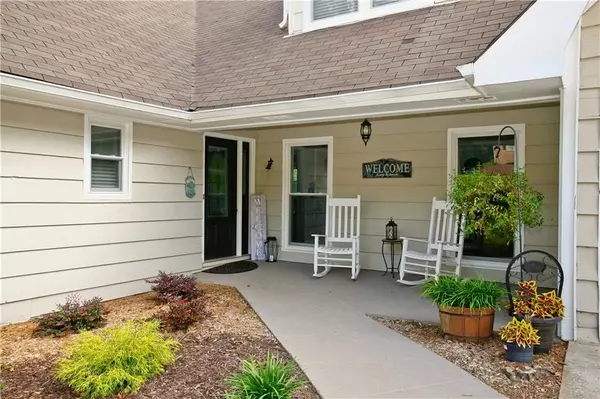For more information regarding the value of a property, please contact us for a free consultation.
1674 E Gate DR Stone Mountain, GA 30087
Want to know what your home might be worth? Contact us for a FREE valuation!

Our team is ready to help you sell your home for the highest possible price ASAP
Key Details
Sold Price $360,000
Property Type Single Family Home
Sub Type Single Family Residence
Listing Status Sold
Purchase Type For Sale
Square Footage 4,678 sqft
Price per Sqft $76
Subdivision East Gate
MLS Listing ID 6107289
Sold Date 03/08/19
Style Traditional
Bedrooms 6
Full Baths 4
Construction Status Updated/Remodeled
HOA Y/N No
Originating Board FMLS API
Year Built 1973
Available Date 2018-12-05
Annual Tax Amount $2,775
Tax Year 2017
Lot Size 1.300 Acres
Acres 1.3
Property Description
Complete renovation w/ open floorplan & Master on main! Kitchen & dining room completely renovated with all new SS appliances! 3 baths including the master bath were totally updated. Newly finished basement has a large bedroom, beautiful bathroom & rec room & space for a wet bar or kitchenette. New flooring upstairs. New paint interior & exterior. New AC units & ducts cleaned! All new windows & exterior doors. Even the electrical outlets & switches were replaced! Super convenient to shops and restaurants in Smoke Rise & Stone Mountain Park jogging trails. Optional HOA.
Location
State GA
County Dekalb
Area 41 - Dekalb-East
Lake Name None
Rooms
Bedroom Description Master on Main
Other Rooms None
Basement Daylight, Exterior Entry, Finished, Full, Interior Entry
Main Level Bedrooms 2
Dining Room Seats 12+
Interior
Interior Features Beamed Ceilings, Low Flow Plumbing Fixtures
Heating Forced Air, Natural Gas
Cooling Ceiling Fan(s), Central Air
Flooring Carpet, Hardwood
Fireplaces Number 1
Fireplaces Type Family Room, Outside
Window Features Insulated Windows
Appliance Dishwasher, Disposal, Electric Range, Gas Water Heater, Microwave
Laundry Laundry Room, Main Level
Exterior
Exterior Feature Rear Stairs
Garage Attached, Garage, Garage Door Opener, Kitchen Level
Garage Spaces 2.0
Fence None
Pool None
Community Features None
Utilities Available Cable Available, Electricity Available, Natural Gas Available
Waterfront Description Creek
Roof Type Composition, Ridge Vents
Street Surface Paved
Accessibility Accessible Bedroom, Accessible Full Bath
Handicap Access Accessible Bedroom, Accessible Full Bath
Porch Deck, Front Porch
Parking Type Attached, Garage, Garage Door Opener, Kitchen Level
Total Parking Spaces 2
Building
Lot Description Creek On Lot, Landscaped, Sloped
Story Two
Sewer Septic Tank
Water Public
Architectural Style Traditional
Level or Stories Two
Structure Type Cedar
New Construction No
Construction Status Updated/Remodeled
Schools
Elementary Schools Smoke Rise
Middle Schools Tucker
High Schools Tucker
Others
Senior Community no
Restrictions false
Tax ID 18 176 03 012
Special Listing Condition None
Read Less

Bought with Josephs Homes Realty, LLC.
GET MORE INFORMATION




