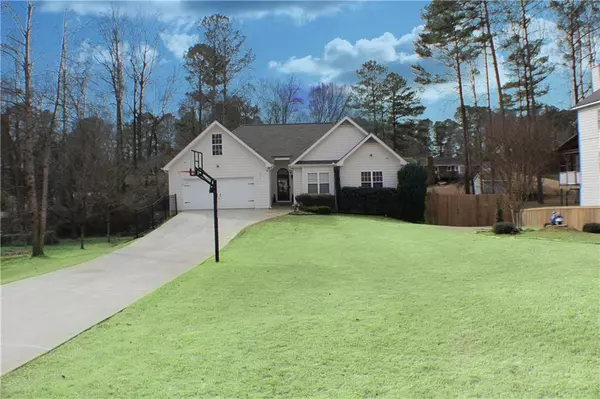For more information regarding the value of a property, please contact us for a free consultation.
665 Oxford Hall DR Lawrenceville, GA 30044
Want to know what your home might be worth? Contact us for a FREE valuation!

Our team is ready to help you sell your home for the highest possible price ASAP
Key Details
Sold Price $235,000
Property Type Single Family Home
Sub Type Single Family Residence
Listing Status Sold
Purchase Type For Sale
Square Footage 3,086 sqft
Price per Sqft $76
Subdivision Bristol Downs
MLS Listing ID 6123871
Sold Date 02/20/19
Style Ranch
Bedrooms 5
Full Baths 3
Construction Status Resale
HOA Y/N No
Originating Board FMLS API
Year Built 2002
Available Date 2019-01-23
Annual Tax Amount $2,528
Tax Year 2017
Lot Size 0.410 Acres
Acres 0.41
Property Description
Highly Sought & Hard To Find - Concrete Siding Ranch Home With Finished Basement - Do Not Miss This Beautiful Home - Upgrades & Basement Expenses Total An Excess of 50K. 5 Bedrooms 3 Baths - Sodded Lawn Privacy Fenced Backyard w/Recently Updated Decking - Extensive Wood & Tile Flooring - Many Recent Upgrades Including Roof, HVAC Systems, Tile Showers, Privacy Window in Master Bath - Extensive Security System w/Weather Proof & Night Vision Cameras Included - Located Off I85 & Sugarloaf Parkway
Location
State GA
County Gwinnett
Area 64 - Gwinnett County
Lake Name None
Rooms
Bedroom Description In-Law Floorplan, Master on Main
Other Rooms Barn(s)
Basement Daylight, Exterior Entry, Finished, Finished Bath, Full, Interior Entry
Main Level Bedrooms 3
Dining Room Separate Dining Room
Interior
Interior Features Disappearing Attic Stairs, Double Vanity, Entrance Foyer, High Speed Internet, Tray Ceiling(s), Walk-In Closet(s)
Heating Electric
Cooling Ceiling Fan(s), Heat Pump, Zoned
Flooring Carpet, Hardwood
Fireplaces Number 1
Fireplaces Type Family Room, Gas Starter
Appliance Dishwasher, Electric Range, Electric Water Heater, Microwave, Refrigerator, Self Cleaning Oven
Laundry Main Level, Mud Room
Exterior
Exterior Feature Other
Garage Attached, Garage, Garage Door Opener, Kitchen Level, Level Driveway
Garage Spaces 2.0
Fence Back Yard, Fenced, Privacy
Pool None
Community Features None
Utilities Available Cable Available, Electricity Available, Natural Gas Available
Roof Type Composition, Ridge Vents
Street Surface Paved
Accessibility Accessible Entrance
Handicap Access Accessible Entrance
Porch Deck
Parking Type Attached, Garage, Garage Door Opener, Kitchen Level, Level Driveway
Total Parking Spaces 2
Building
Lot Description Level, Private
Story One
Sewer Septic Tank
Water Public
Architectural Style Ranch
Level or Stories One
Structure Type Cement Siding
New Construction No
Construction Status Resale
Schools
Elementary Schools Cedar Hill
Middle Schools J.E. Richards
High Schools Discovery
Others
Senior Community no
Restrictions false
Tax ID R5076 039
Special Listing Condition None
Read Less

Bought with BHGRE Metro Brokers
GET MORE INFORMATION




