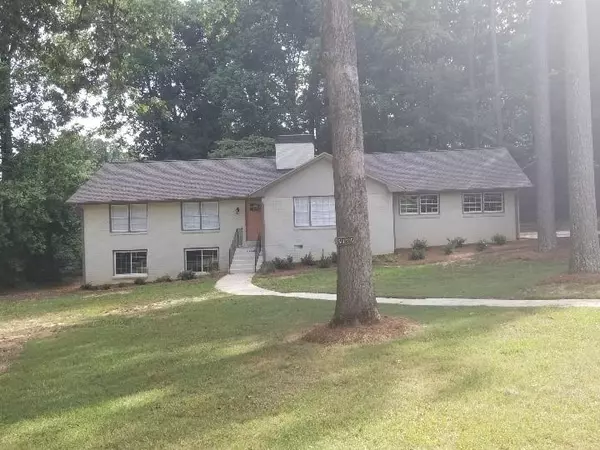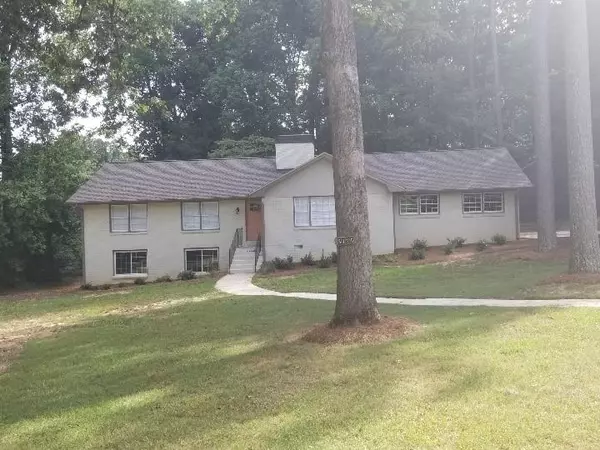For more information regarding the value of a property, please contact us for a free consultation.
3125 Sunnyford LN Lithonia, GA 30038
Want to know what your home might be worth? Contact us for a FREE valuation!

Our team is ready to help you sell your home for the highest possible price ASAP
Key Details
Sold Price $258,000
Property Type Single Family Home
Sub Type Single Family Residence
Listing Status Sold
Purchase Type For Sale
Square Footage 2,600 sqft
Price per Sqft $99
Subdivision Windsor Estates
MLS Listing ID 6588933
Sold Date 10/10/19
Style Contemporary/Modern, Ranch
Bedrooms 4
Full Baths 3
Construction Status Resale
HOA Y/N No
Originating Board FMLS API
Year Built 1968
Annual Tax Amount $533
Tax Year 2017
Lot Size 0.400 Acres
Acres 0.4
Property Description
Drastic Price Reduction on this gorgeous 4 bed 3 bath all brick ranch on a finished daylight basement, beautifully renovated open concept home is nestled in a quiet & established community. This Impeccable gem has beautiful hardwood floors that adorn the main level, a captivating and contemporary kitchen complete with Quartz counter tops, an island with a built in gas range & high end stainless steel appliances. Also offering a charming master bedroom with en suite with w/i shower and soaking tub. High end finishes complete the look of luxury Use Showingtime! Alarm! USE SHOWINGTIME CAUTION ALARM!! Buyer must contract and close by 9/20/19 in order for broker to receive the $1000 bonus
Large laundry/pantry
Fully painted interior & exterior
New roof w/architectural shingles
2 car garage W/ wall mounted opener
Alarm system
whitewashed fireplace
New Tankless Water Heater
New plumbing, new & upgraded electrical & Ac unit
Location
State GA
County Dekalb
Area 43 - Dekalb-East
Lake Name None
Rooms
Bedroom Description In-Law Floorplan, Master on Main
Other Rooms None
Basement Daylight, Exterior Entry, Finished, Finished Bath, Full, Interior Entry
Main Level Bedrooms 2
Dining Room Open Concept
Interior
Interior Features Double Vanity, Entrance Foyer, His and Hers Closets, Low Flow Plumbing Fixtures, Walk-In Closet(s), Wet Bar
Heating Central, Natural Gas
Cooling Ceiling Fan(s), Central Air
Flooring Ceramic Tile, Hardwood
Fireplaces Number 1
Fireplaces Type Factory Built, Great Room
Window Features Storm Window(s)
Appliance Dishwasher, Gas Cooktop, Microwave, Refrigerator, Tankless Water Heater
Laundry In Kitchen, Laundry Room, Main Level
Exterior
Exterior Feature Private Rear Entry
Garage Attached, Covered, Driveway, Garage, Garage Door Opener, Garage Faces Side, Kitchen Level
Garage Spaces 2.0
Fence None
Pool None
Community Features Near Schools, Near Shopping, Near Trails/Greenway, Park, Restaurant, Street Lights
Utilities Available Electricity Available, Natural Gas Available, Phone Available, Water Available
View Other
Roof Type Shingle
Street Surface Asphalt
Accessibility None
Handicap Access None
Porch Deck, Patio, Rear Porch
Parking Type Attached, Covered, Driveway, Garage, Garage Door Opener, Garage Faces Side, Kitchen Level
Total Parking Spaces 2
Building
Lot Description Back Yard, Corner Lot, Front Yard, Landscaped, Level
Story One
Sewer Public Sewer
Water Public
Architectural Style Contemporary/Modern, Ranch
Level or Stories One
Structure Type Brick 4 Sides
New Construction No
Construction Status Resale
Schools
Elementary Schools Browns Mill
Middle Schools Salem
High Schools Martin Luther King Jr
Others
Senior Community no
Restrictions false
Tax ID 16 011 08 001
Special Listing Condition None
Read Less

Bought with Berkshire Hathaway HomeServices Georgia Properties
GET MORE INFORMATION




