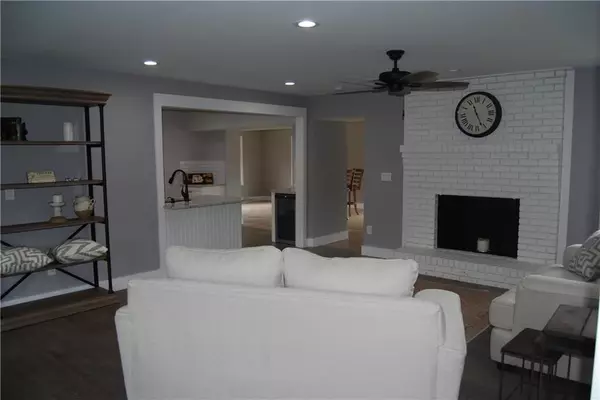For more information regarding the value of a property, please contact us for a free consultation.
3847 Cloudland DR SE Smyrna, GA 30082
Want to know what your home might be worth? Contact us for a FREE valuation!

Our team is ready to help you sell your home for the highest possible price ASAP
Key Details
Sold Price $437,000
Property Type Single Family Home
Sub Type Single Family Residence
Listing Status Sold
Purchase Type For Sale
Subdivision Bennett Woods
MLS Listing ID 6605707
Sold Date 11/04/19
Style Ranch
Bedrooms 3
Full Baths 2
Half Baths 1
Construction Status Updated/Remodeled
HOA Y/N No
Originating Board FMLS API
Year Built 1966
Annual Tax Amount $503
Tax Year 2018
Lot Size 0.262 Acres
Acres 0.2617
Property Description
Renovated ranch beauty includes 3 Bdrms, 2 1/2 Baths, open concept, home office, 2 car side entry garage w/ neutral color palette. Updates are HVAC, vents, wiring, sheetrock, white shaker cabinetry, tiled backsplash, quartz countertops, stainless steel appliances, 3 1/2" oak floors, interior trim, doors, hardware, windows, new plumbing inside PLUS the main water line from house to meter. Bathrooms: custom cabinetry, quartz countertops, fixtures & gorgeous tile. Spacious laundry room w/ 42" cabinets & mud sink. Wood burning fireplace in the great room for cozy evenings. Exterior includes new roof, gutters, chimney topper, black handrails, cedar posts, lighting, handiplank on sunroom and new lighting. This home provides a traditional with touch of contemporary design that works for all ages. Attention to details such as LED lighting in every room including closets and front porch, whole house fan, new drop down steps, electrical outlets and switches. There is a warranty included for the HVAC, roof, cabinetry and plumbing. This home with its four sides brick, King Springs Elementary School District is located in Bennett Woods that younger couples are buying due to the nice sized lots for children to play. No HOA! Call today for an appointment to preview this wonderful home.
All work permitted and inspected by City of Smyrna.
Location
State GA
County Cobb
Area 72 - Cobb-West
Lake Name None
Rooms
Bedroom Description Master on Main
Other Rooms None
Basement Exterior Entry, Full, Interior Entry, Unfinished
Main Level Bedrooms 3
Dining Room Great Room, Other
Interior
Interior Features Disappearing Attic Stairs, Entrance Foyer, Low Flow Plumbing Fixtures, Permanent Attic Stairs, Other
Heating Central, Forced Air
Cooling Attic Fan, Ceiling Fan(s), Central Air
Flooring Ceramic Tile, Hardwood
Fireplaces Number 1
Fireplaces Type Gas Starter, Great Room, Masonry
Window Features Insulated Windows
Appliance Dishwasher, Disposal, Electric Water Heater, ENERGY STAR Qualified Appliances, Gas Range, Self Cleaning Oven, Other
Laundry Laundry Room, Main Level
Exterior
Exterior Feature Private Front Entry, Private Rear Entry, Private Yard
Garage Covered, Driveway, Garage, Garage Door Opener, Garage Faces Side, Kitchen Level
Garage Spaces 2.0
Fence None
Pool None
Community Features None
Utilities Available Cable Available, Electricity Available, Natural Gas Available, Phone Available, Sewer Available, Water Available
Waterfront Description None
View Other
Roof Type Composition
Street Surface Paved
Accessibility Accessible Approach with Ramp, Accessible Doors, Accessible Entrance, Accessible Hallway(s), Accessible Kitchen
Handicap Access Accessible Approach with Ramp, Accessible Doors, Accessible Entrance, Accessible Hallway(s), Accessible Kitchen
Porch None
Parking Type Covered, Driveway, Garage, Garage Door Opener, Garage Faces Side, Kitchen Level
Total Parking Spaces 2
Building
Lot Description Back Yard, Front Yard, Other
Story One
Sewer Public Sewer
Water Public
Architectural Style Ranch
Level or Stories One
Structure Type Brick 4 Sides
New Construction No
Construction Status Updated/Remodeled
Schools
Elementary Schools King Springs
Middle Schools Griffin
High Schools Campbell
Others
Senior Community no
Restrictions false
Tax ID 17031200060
Special Listing Condition None
Read Less

Bought with Keller Williams Realty Peachtree Rd.
GET MORE INFORMATION




