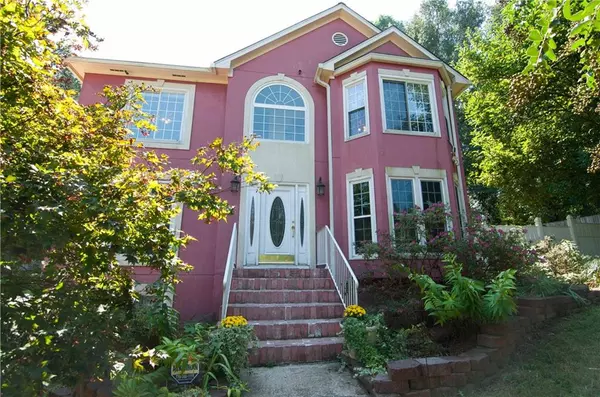For more information regarding the value of a property, please contact us for a free consultation.
5994 Megcole WAY SW Mableton, GA 30126
Want to know what your home might be worth? Contact us for a FREE valuation!

Our team is ready to help you sell your home for the highest possible price ASAP
Key Details
Sold Price $210,000
Property Type Single Family Home
Sub Type Single Family Residence
Listing Status Sold
Purchase Type For Sale
Square Footage 2,484 sqft
Price per Sqft $84
Subdivision Kristy Manor
MLS Listing ID 6620242
Sold Date 11/05/19
Style Traditional
Bedrooms 3
Full Baths 2
Half Baths 2
Construction Status Resale
HOA Y/N No
Originating Board FMLS API
Year Built 1991
Annual Tax Amount $2,027
Tax Year 2018
Lot Size 0.556 Acres
Acres 0.5564
Property Description
Largest house in the neighborhood! ENORMOUS fenced-in backyard for a garden or entertaining with french doors opening to large, well maintained deck. Granite countertop kitchen with tons of storage space plus a pantry. Open concept from kitchen to living space.2 living rooms each with it's own fireplace. BONUS ROOM that can be used as an office/play area. Wide driveway for plenty of guests. Lots of storage in lower level. Solid Mahogany front door. Security system with full coverage cameras. Perfect for kids on this half cul-de-sac on dead end street. Tons of space! Mableton is the newest "up-and-coming" area in Atlanta. The westside is hot! Get in at the ground level with this huge home on nearly a half acre that's already fenced in! Close to downtown with so much space!
Location
State GA
County Cobb
Area 72 - Cobb-West
Lake Name None
Rooms
Bedroom Description None
Other Rooms None
Basement Daylight, Finished, Finished Bath, Interior Entry
Dining Room Separate Dining Room
Interior
Interior Features Bookcases, Disappearing Attic Stairs, Double Vanity
Heating Natural Gas
Cooling Central Air
Flooring Carpet, Hardwood
Fireplaces Number 2
Fireplaces Type Family Room, Gas Log, Gas Starter, Other Room, Wood Burning Stove
Window Features Insulated Windows
Appliance Dishwasher, Disposal, Dryer, Electric Cooktop, Electric Oven, Microwave, Refrigerator, Washer
Laundry In Kitchen, Main Level
Exterior
Exterior Feature Private Yard, Rear Stairs
Garage Garage
Garage Spaces 2.0
Fence Back Yard, Chain Link, Privacy
Pool None
Community Features None
Utilities Available Cable Available, Electricity Available, Phone Available, Water Available
Waterfront Description None
View Rural
Roof Type Composition
Street Surface Paved
Accessibility None
Handicap Access None
Porch Deck
Parking Type Garage
Total Parking Spaces 2
Building
Lot Description Back Yard, Front Yard, Level, Private
Story Two
Sewer Public Sewer
Water Public
Architectural Style Traditional
Level or Stories Two
Structure Type Synthetic Stucco
New Construction No
Construction Status Resale
Schools
Elementary Schools Mableton
Middle Schools Garrett
High Schools Pebblebrook
Others
Senior Community no
Restrictions false
Tax ID 18008100260
Ownership Fee Simple
Financing no
Special Listing Condition None
Read Less

Bought with The Realty Group
GET MORE INFORMATION




