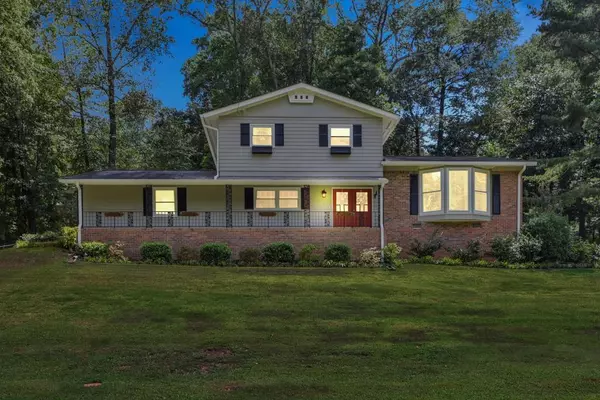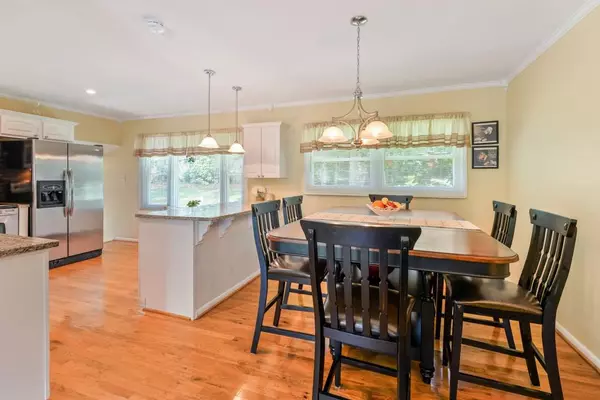For more information regarding the value of a property, please contact us for a free consultation.
3185 Ann RD Smyrna, GA 30080
Want to know what your home might be worth? Contact us for a FREE valuation!

Our team is ready to help you sell your home for the highest possible price ASAP
Key Details
Sold Price $330,000
Property Type Single Family Home
Sub Type Single Family Residence
Listing Status Sold
Purchase Type For Sale
Square Footage 1,880 sqft
Price per Sqft $175
Subdivision Argyle Estates
MLS Listing ID 6603049
Sold Date 10/31/19
Style Traditional
Bedrooms 4
Full Baths 2
Half Baths 1
Construction Status Resale
HOA Y/N No
Originating Board FMLS API
Year Built 1967
Annual Tax Amount $559
Tax Year 2018
Lot Size 10,541 Sqft
Acres 0.242
Property Description
Beautifully renovated and meticulously maintained, this home is on a gorgeously landscaped, private corner lot. A large covered porch creates incredible curb appeal, as do window boxes on the upper level. You'll love entertaining friends and family in the incredibly inviting open floor plan. The living room's bay window allows for an abundance of light to stream into the living space, dining room and adjacent kitchen. The updated kitchen features granite countertops, a tile backsplash, stainless steel appliances, recessed lighting, views to the backyard and the front yard through a large pass through into the living room. Enjoy gleaming hardwoods throughout and neutral paint throughout. The family room offers a cozy brick fireplace and large sliding doors out to the rear stone patio and grassy, fenced backyard. Located in sought-after Teasley Elementary School district, this home is just minutes to Vinings Jubilee, SunTrust Park and Smyrna Market Village
Location
State GA
County Cobb
Area 72 - Cobb-West
Lake Name None
Rooms
Bedroom Description Other
Other Rooms None
Basement None
Dining Room Open Concept
Interior
Interior Features Entrance Foyer, High Speed Internet
Heating Forced Air, Natural Gas
Cooling Central Air
Flooring Carpet, Ceramic Tile, Hardwood
Fireplaces Number 1
Fireplaces Type Family Room
Window Features None
Appliance Dishwasher, Dryer, Electric Range, Gas Water Heater, Microwave, Refrigerator, Washer
Laundry In Hall
Exterior
Exterior Feature None
Garage Garage, Garage Door Opener
Garage Spaces 2.0
Fence Back Yard, Fenced
Pool None
Community Features Near Schools, Near Shopping, Park
Utilities Available Cable Available, Electricity Available, Natural Gas Available, Phone Available, Sewer Available, Underground Utilities, Water Available
Waterfront Description None
View Other
Roof Type Composition
Street Surface Asphalt, Paved
Accessibility None
Handicap Access None
Porch Covered, Front Porch, Patio
Parking Type Garage, Garage Door Opener
Total Parking Spaces 2
Building
Lot Description Back Yard, Corner Lot, Landscaped, Sloped
Story Multi/Split
Sewer Public Sewer
Water Public
Architectural Style Traditional
Level or Stories Multi/Split
Structure Type Brick Front, Frame
New Construction No
Construction Status Resale
Schools
Elementary Schools Teasley
Middle Schools Campbell
High Schools Campbell
Others
Senior Community no
Restrictions false
Tax ID 17074000300
Ownership Fee Simple
Financing no
Special Listing Condition None
Read Less

Bought with HARRY NORMAN REALTORS
GET MORE INFORMATION




