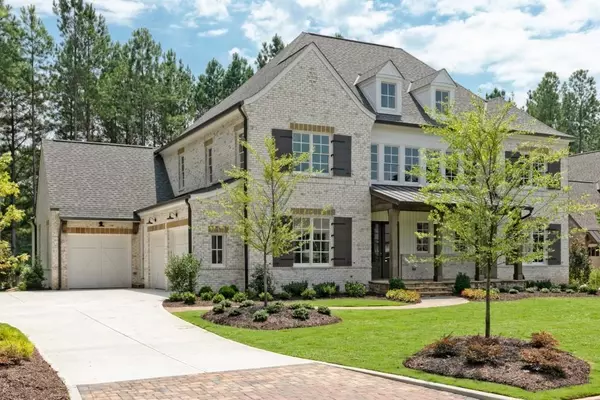For more information regarding the value of a property, please contact us for a free consultation.
4831 Hanalei HOLW Suwanee, GA 30024
Want to know what your home might be worth? Contact us for a FREE valuation!

Our team is ready to help you sell your home for the highest possible price ASAP
Key Details
Sold Price $1,220,000
Property Type Single Family Home
Sub Type Single Family Residence
Listing Status Sold
Purchase Type For Sale
Square Footage 5,070 sqft
Price per Sqft $240
Subdivision The River Club
MLS Listing ID 6037559
Sold Date 09/29/20
Style European
Bedrooms 4
Full Baths 4
Half Baths 1
Construction Status New Construction
HOA Fees $3,500
HOA Y/N Yes
Originating Board FMLS API
Year Built 2020
Annual Tax Amount $3,522
Tax Year 2017
Lot Size 0.470 Acres
Acres 0.47
Property Description
New construction model home by SM Luxe in desired The River Club. The gracious entry and stair gallery with wood designer wall leads to wide open floor plan with family room and stone fireplace with floating shelves. Bright gourmet kitchen with white cabinets and quartz waterfall working island. Kitchen boasts dual fuel range with pot filler, large built in refrigerator, and beverage chiller. Caterers kitchen/sloppy kitchen is separated by sliding door to hide pantry, home work office and every day appliances and bar sink. Spacious dining space with room to seat 12 more in more casual setting overlooking panoramic glass doors to fireside covered porch area. Main level owner's suite with sitting area and spa bath lead to an expansive closet and connected laundry. Marble shower with dual vanities with freestanding soaking tub will make this bath a dream.. Closet features custom built in systems with storage island.
Upstairs you will find 3 large secondary bedrooms with private baths. Light filled loft desk area at top of stairs compliments the enormous game room/gathering space. This space serves as a great family retreat w fplc, beams & floating shelves. Bonus area off retreat has been completed & can be used as storage, bedroom, or gym.
Walk out main to golf green!
Location
State GA
County Gwinnett
Area 62 - Gwinnett County
Lake Name None
Rooms
Bedroom Description Master on Main, Sitting Room
Other Rooms None
Basement None
Main Level Bedrooms 1
Dining Room Separate Dining Room
Interior
Interior Features Beamed Ceilings, Disappearing Attic Stairs, Entrance Foyer, High Ceilings 9 ft Upper, High Ceilings 10 ft Main, Low Flow Plumbing Fixtures, Walk-In Closet(s)
Heating Natural Gas, Zoned
Cooling Ceiling Fan(s), Central Air, Zoned
Flooring Hardwood
Fireplaces Number 2
Fireplaces Type Factory Built, Family Room, Gas Starter, Outside
Window Features None
Appliance Dishwasher, Disposal, Gas Range, Microwave, Refrigerator, Self Cleaning Oven
Laundry Laundry Room, Main Level
Exterior
Exterior Feature Permeable Paving
Garage Attached, Garage, Garage Door Opener
Garage Spaces 3.0
Fence None
Pool None
Community Features Clubhouse, Country Club, Fitness Center, Gated, Golf, Homeowners Assoc, Playground, Pool, Restaurant, Tennis Court(s)
Utilities Available None
Waterfront Description None
View Golf Course, Other
Roof Type Composition
Street Surface Paved
Accessibility None
Handicap Access None
Porch Covered, Enclosed, Front Porch
Parking Type Attached, Garage, Garage Door Opener
Total Parking Spaces 3
Building
Lot Description On Golf Course
Story Two
Sewer Public Sewer
Water Public
Architectural Style European
Level or Stories Two
Structure Type Brick 4 Sides, Stone
New Construction No
Construction Status New Construction
Schools
Elementary Schools Level Creek
Middle Schools North Gwinnett
High Schools North Gwinnett
Others
HOA Fee Include Maintenance Grounds, Security
Senior Community no
Restrictions false
Tax ID R7283 021
Financing no
Special Listing Condition None
Read Less

Bought with Berkshire Hathaway HomeServices Georgia Properties
GET MORE INFORMATION




