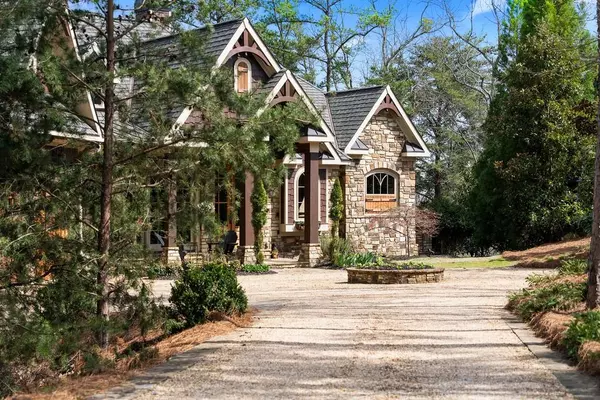For more information regarding the value of a property, please contact us for a free consultation.
35 Waterside DR SE Cartersville, GA 30121
Want to know what your home might be worth? Contact us for a FREE valuation!

Our team is ready to help you sell your home for the highest possible price ASAP
Key Details
Sold Price $1,100,000
Property Type Single Family Home
Sub Type Single Family Residence
Listing Status Sold
Purchase Type For Sale
Square Footage 5,132 sqft
Price per Sqft $214
Subdivision Waterside
MLS Listing ID 6699904
Sold Date 09/10/20
Style Craftsman
Bedrooms 5
Full Baths 5
Half Baths 1
Construction Status Resale
HOA Fees $1,400
HOA Y/N Yes
Originating Board FMLS API
Year Built 2008
Annual Tax Amount $9,275
Tax Year 2019
Lot Size 3.950 Acres
Acres 3.95
Property Description
Beautiful 5 bedroom, 5.5 bath home custom designed by Garrell and Associates is nestled perfectly on top of Red Top Mountain in the exclusive, gated Waterside Estates development that overlooks Lake Allatoona. Located only 3 minutes from I-75, you can be at Town Center in less than 20 minutes. This lot is over 3 acres with unspoiled views. No expense was spared for luxury living. Warm heartwood pine floors throughout, heavy solid wood stained doors, custom John Howe cabinetry, 4 rock fireplaces, sumptuous stained tongue and groove soaring ceilings, and whole home music system just to name a few. The gourmet kitchen has top of the line stainless appliances, granite counter tops with honed marble tops on the island, double ovens, and exquisite fixtures. The scullery holds the pantry, dishwasher, extra sink with sumptuous quartz counter tops. Entertaining is so inviting with 2 sprawling covered porches overlooking the lake and mountains. The master suite offers vaulted whitewashed T&G pine ceiling, The master bath offers warm heart pine floors, hammered copper slipper tub and luxe tile shower with rain head and body sprays. The spacious terrace level lavishes the owner with separate formal living room, kitchen and wet bar, pool room, wine cellar, exercise room, 3 bedroom suites and more. The development amenities include swim, tennis, clubhouse and gated entrance. With only 3 minutes to I-75, 3 minutes to Lake Allatoona, and minutes to Atlanta, there is no better luxurious and private location on the north Atlanta I-75 corridor.
Location
State GA
County Bartow
Area 201 - Bartow County
Lake Name None
Rooms
Bedroom Description Master on Main
Other Rooms None
Basement Bath/Stubbed, Daylight, Exterior Entry, Finished, Full, Interior Entry
Main Level Bedrooms 2
Dining Room Separate Dining Room
Interior
Interior Features High Ceilings 10 ft Main, High Ceilings 10 ft Lower, Bookcases, Cathedral Ceiling(s), Central Vacuum, Double Vanity, High Speed Internet, Entrance Foyer, Beamed Ceilings, Wet Bar, Walk-In Closet(s)
Heating Electric, Heat Pump
Cooling Ceiling Fan(s), Central Air, Zoned
Flooring Hardwood, Pine
Fireplaces Number 4
Fireplaces Type Basement, Family Room, Gas Log, Living Room, Master Bedroom
Window Features Insulated Windows
Appliance Double Oven, Dishwasher, Refrigerator, Gas Range, Gas Water Heater, Tankless Water Heater
Laundry In Basement, Main Level
Exterior
Exterior Feature Gas Grill, Permeable Paving, Balcony, Courtyard
Garage Garage
Garage Spaces 3.0
Fence None
Pool None
Community Features Clubhouse, Gated, Homeowners Assoc, Lake, Pool, Street Lights, Tennis Court(s)
Utilities Available None
Waterfront Description None
View Mountain(s)
Roof Type Composition
Street Surface None
Accessibility None
Handicap Access None
Porch Covered, Deck, Enclosed, Patio, Screened
Parking Type Garage
Total Parking Spaces 3
Building
Lot Description Landscaped, Private, Wooded
Story One
Sewer Septic Tank
Water Public
Architectural Style Craftsman
Level or Stories One
Structure Type Cement Siding, Shingle Siding, Stone
New Construction No
Construction Status Resale
Schools
Elementary Schools Emerson
Middle Schools Woodland - Bartow
High Schools Woodland - Bartow
Others
Senior Community no
Restrictions false
Tax ID E011 0001 019
Special Listing Condition None
Read Less

Bought with The Realty Queen & Team
GET MORE INFORMATION




