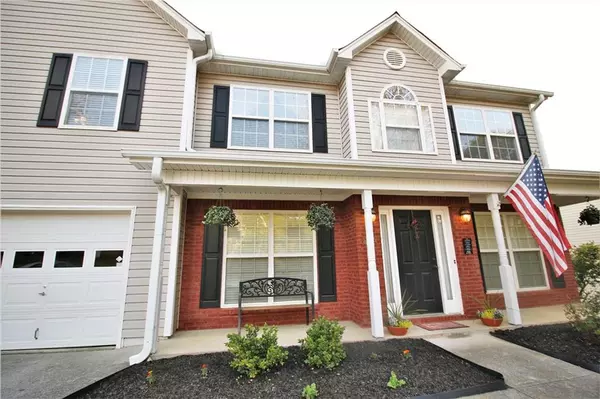For more information regarding the value of a property, please contact us for a free consultation.
1336 Bramlett Forest CT Lawrenceville, GA 30045
Want to know what your home might be worth? Contact us for a FREE valuation!

Our team is ready to help you sell your home for the highest possible price ASAP
Key Details
Sold Price $255,000
Property Type Single Family Home
Sub Type Single Family Residence
Listing Status Sold
Purchase Type For Sale
Square Footage 2,755 sqft
Price per Sqft $92
Subdivision Melrose
MLS Listing ID 6733177
Sold Date 08/14/20
Style Traditional
Bedrooms 4
Full Baths 2
Half Baths 1
Construction Status Resale
HOA Fees $400
HOA Y/N Yes
Originating Board FMLS API
Year Built 2002
Annual Tax Amount $2,359
Tax Year 2019
Lot Size 10,890 Sqft
Acres 0.25
Property Description
Tremendously spacious home! This home features large living spaces, a kitchen that opens up to the family room and very spacious bedrooms. On downstairs you will find a formal living room or use it as an office as currently configured. In addition, a separate dining room, family room with a fireplace and a kitchen with lots of counter space and cabinets. The kitchen also has a large eat in area that could be big enough to serve as your dining room, leaving the dining room available for whatever your needs are. To top it off, the kitchen has a large, walk-in pantry. Going up stairs you will find a massive master bedroom, a master bath with dual vanity, separate shower and tub along with two walk-in closets.
In addition, upstairs boast 3 more bedrooms all of which are large in size and a laundry room. Head outside you will find a large screened in porch and deck. This area is perfect for entertaining, grilling out or relaxing. The backyard is fenced in and has plenty of usable space. To top it off this house also has a brand new roof. Take a look at the 360 degree virtual tour to get a better idea of the layout of the house. Listing Agent is brother-in-law of sellers.
Location
State GA
County Gwinnett
Area 66 - Gwinnett County
Lake Name None
Rooms
Bedroom Description Oversized Master
Other Rooms None
Basement None
Dining Room Separate Dining Room
Interior
Interior Features Double Vanity, Entrance Foyer, Tray Ceiling(s), Walk-In Closet(s)
Heating Central, Natural Gas
Cooling Ceiling Fan(s), Central Air
Flooring Carpet, Hardwood
Fireplaces Number 1
Fireplaces Type Family Room
Window Features Insulated Windows
Appliance Dishwasher, Gas Oven, Gas Range, Gas Water Heater, Microwave
Laundry Laundry Room, Upper Level
Exterior
Exterior Feature Private Yard
Garage Driveway, Garage
Garage Spaces 2.0
Fence Back Yard, Fenced, Wood
Pool None
Community Features Pool, Tennis Court(s)
Utilities Available Cable Available, Electricity Available, Natural Gas Available, Sewer Available, Water Available
View Other
Roof Type Composition
Street Surface Asphalt
Accessibility None
Handicap Access None
Porch Deck, Front Porch, Screened
Parking Type Driveway, Garage
Total Parking Spaces 2
Building
Lot Description Back Yard
Story Two
Sewer Public Sewer
Water Public
Architectural Style Traditional
Level or Stories Two
Structure Type Brick Front, Vinyl Siding
New Construction No
Construction Status Resale
Schools
Elementary Schools Lovin
Middle Schools Mcconnell
High Schools Archer
Others
HOA Fee Include Swim/Tennis
Senior Community no
Restrictions true
Tax ID R5216 438
Special Listing Condition None
Read Less

Bought with BHGRE Metro Brokers
GET MORE INFORMATION




