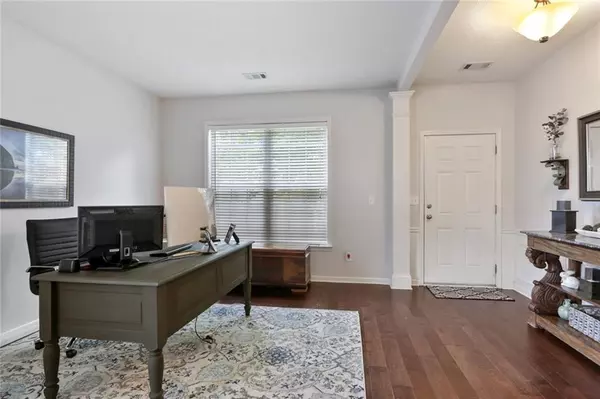For more information regarding the value of a property, please contact us for a free consultation.
527 Mullein TRCE Woodstock, GA 30188
Want to know what your home might be worth? Contact us for a FREE valuation!

Our team is ready to help you sell your home for the highest possible price ASAP
Key Details
Sold Price $285,000
Property Type Single Family Home
Sub Type Single Family Residence
Listing Status Sold
Purchase Type For Sale
Square Footage 2,005 sqft
Price per Sqft $142
Subdivision Woodlands
MLS Listing ID 6739347
Sold Date 08/04/20
Style Traditional
Bedrooms 3
Full Baths 2
Half Baths 1
Construction Status Resale
HOA Fees $800
HOA Y/N Yes
Originating Board FMLS API
Year Built 2003
Annual Tax Amount $2,793
Tax Year 2019
Lot Size 6,969 Sqft
Acres 0.16
Property Description
Multiple Offers Received!! HIGHEST & BEST due 6.22.20 at 6pm **WOW-TREMENDOUS VALUE!!** Welcome home to prestigious Woodlands, Woodstock’s premier neighborhood! Open floorplan w/ amazing energy flow, vaulted ceilings & abundant natural light. Kitchen boasts oak cabinetry, solid surface countertops, complete Appliance Suite. Separate dining room able to host large gatherings. Sumptuous Master Suite w/ sitting area, large closet, double vanity, separate soaking tub & upgraded glass shower door. This well maintained home has a NEW 30 year roof (installed in 2018), newer water heater, hardwood flooring throughout main level, separate laundry room and gutters. XL 2 car garage w automatic doors. Lovely patio w/ wonderful green space & private wooded area...perhaps a tree house in your future? Enjoy all the benefits of amenity living in this idyllic community-lighted tennis courts, walking trails, volleyball, basketball, sidewalks all throughout the neighborhood, huge playground, clubhouse & 2 swimming pools with waterslides. Super convenient location to downtown Woodstock, shopping, dining, 575 and 400.
Location
State GA
County Cherokee
Area 113 - Cherokee County
Lake Name None
Rooms
Bedroom Description None
Other Rooms None
Basement None
Dining Room Seats 12+, Separate Dining Room
Interior
Interior Features Cathedral Ceiling(s), Disappearing Attic Stairs, Entrance Foyer, High Ceilings 9 ft Upper, High Ceilings 10 ft Upper, High Speed Internet, Walk-In Closet(s)
Heating Electric, Forced Air
Cooling Ceiling Fan(s), Other
Flooring Carpet, Hardwood
Fireplaces Number 1
Fireplaces Type Family Room, Gas Starter
Window Features Insulated Windows
Appliance Dishwasher, Gas Oven, Gas Range, Gas Water Heater, Microwave, Refrigerator, Other
Laundry Laundry Room, Upper Level
Exterior
Exterior Feature Garden
Garage Driveway, Garage, Garage Door Opener, On Street
Garage Spaces 2.0
Fence Back Yard, Wood
Pool None
Community Features Clubhouse, Homeowners Assoc, Playground, Pool, Sidewalks, Street Lights, Tennis Court(s)
Utilities Available Cable Available, Underground Utilities
View Other
Roof Type Composition
Street Surface Paved
Accessibility None
Handicap Access None
Porch Patio
Parking Type Driveway, Garage, Garage Door Opener, On Street
Total Parking Spaces 2
Building
Lot Description Back Yard, Level, Private, Wooded
Story Two
Sewer Public Sewer
Water Public
Architectural Style Traditional
Level or Stories Two
Structure Type Cement Siding, Frame
New Construction No
Construction Status Resale
Schools
Elementary Schools Little River
Middle Schools Mill Creek
High Schools River Ridge
Others
HOA Fee Include Maintenance Grounds, Swim/Tennis
Senior Community no
Restrictions false
Tax ID 15N23E 051
Special Listing Condition None
Read Less

Bought with Virtual Properties Realty.com
GET MORE INFORMATION




