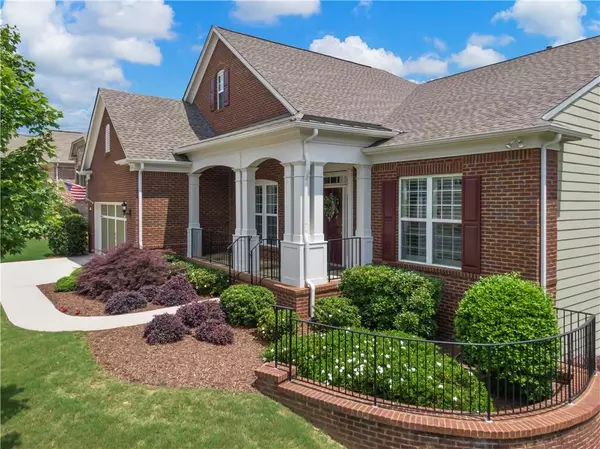For more information regarding the value of a property, please contact us for a free consultation.
6678 Amherst DR Hoschton, GA 30548
Want to know what your home might be worth? Contact us for a FREE valuation!

Our team is ready to help you sell your home for the highest possible price ASAP
Key Details
Sold Price $545,000
Property Type Single Family Home
Sub Type Single Family Residence
Listing Status Sold
Purchase Type For Sale
Square Footage 4,799 sqft
Price per Sqft $113
Subdivision Village At Deaton Creek
MLS Listing ID 6737208
Sold Date 08/28/20
Style Ranch
Bedrooms 4
Full Baths 4
Half Baths 1
Construction Status Resale
HOA Fees $236
HOA Y/N Yes
Originating Board FMLS API
Year Built 2012
Annual Tax Amount $5,590
Tax Year 2019
Lot Size 9,583 Sqft
Acres 0.22
Property Description
Welcome Home to the largest floorplan in Village at Deaton Creek, the Morningside Lane Floorplan has a host of upgrades throughout the home. New Roof,New Interior/Exterior Paint, New Floors,New Cabinets, Plantation Shutters,Pretty much entire home has been renovated. This floorplan offers a ranch style home with a beautiful finished basement. Library w/Custom Built Ins, Office with Built Ins, open floor-plan with fireside great room and stunning Chef's kitchen with granite countertops, island and ample cabinet space. A true master retreat with trey ceilings & private en suite, Closet By Design in master closet. The finished terrace level is complete: guest suite, bar w/custom cabinets, entertaining area, office/craft room, media room, incredible storage space & covered porch. Enjoy your private backyard and forget the yard work with lawn maintenance included. If you are ready for a lifestyle change, this is the home for you. Fabulous amenities and very close to Chateau Elan, the new hospital, shops, restaurants and more.
Location
State GA
County Hall
Area 265 - Hall County
Lake Name None
Rooms
Bedroom Description Master on Main, Oversized Master, Split Bedroom Plan
Other Rooms None
Basement Bath/Stubbed, Daylight, Exterior Entry, Finished, Finished Bath, Full
Main Level Bedrooms 3
Dining Room Butlers Pantry, Separate Dining Room
Interior
Interior Features Bookcases, Double Vanity, Entrance Foyer, Walk-In Closet(s), Wet Bar
Heating Central, Natural Gas
Cooling Ceiling Fan(s), Central Air
Flooring Carpet, Ceramic Tile, Hardwood
Fireplaces Number 1
Fireplaces Type Family Room, Gas Log, Gas Starter
Window Features Insulated Windows, Plantation Shutters
Appliance Dishwasher, Disposal, Gas Cooktop, Microwave, Self Cleaning Oven
Laundry Main Level
Exterior
Exterior Feature Other
Garage Attached, Driveway, Garage, Garage Door Opener, Garage Faces Front, Kitchen Level, Level Driveway
Garage Spaces 2.0
Fence None
Pool None
Community Features Clubhouse, Fitness Center, Gated, Homeowners Assoc, Near Shopping, Park, Pool, Sidewalks, Street Lights, Tennis Court(s)
Utilities Available Cable Available, Natural Gas Available, Water Available
Waterfront Description None
View Other
Roof Type Shingle
Street Surface Other
Accessibility Grip-Accessible Features
Handicap Access Grip-Accessible Features
Porch Covered, Deck, Front Porch
Parking Type Attached, Driveway, Garage, Garage Door Opener, Garage Faces Front, Kitchen Level, Level Driveway
Total Parking Spaces 2
Building
Lot Description Back Yard, Front Yard, Landscaped, Wooded
Story One
Sewer Public Sewer
Water Public
Architectural Style Ranch
Level or Stories One
Structure Type Brick Front
New Construction No
Construction Status Resale
Schools
Elementary Schools Spout Springs
Middle Schools Cherokee Bluff
High Schools Cherokee Bluff
Others
HOA Fee Include Maintenance Grounds, Security, Swim/Tennis, Trash
Senior Community no
Restrictions true
Tax ID 15039N000031
Ownership Fee Simple
Financing no
Special Listing Condition None
Read Less

Bought with RE/MAX Around Atlanta Realty
GET MORE INFORMATION




