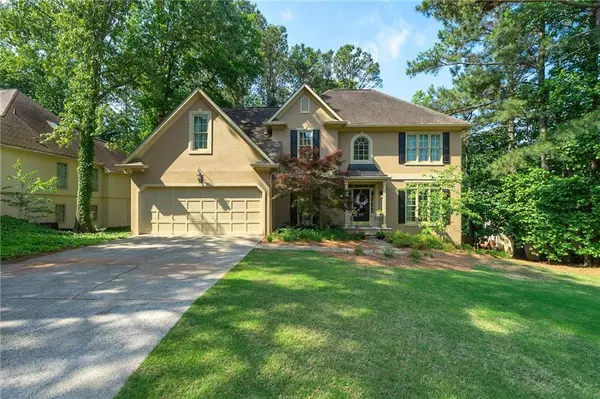For more information regarding the value of a property, please contact us for a free consultation.
518 Fairway DR Woodstock, GA 30189
Want to know what your home might be worth? Contact us for a FREE valuation!

Our team is ready to help you sell your home for the highest possible price ASAP
Key Details
Sold Price $445,000
Property Type Single Family Home
Sub Type Single Family Residence
Listing Status Sold
Purchase Type For Sale
Square Footage 4,371 sqft
Price per Sqft $101
Subdivision The Fairways
MLS Listing ID 6687934
Sold Date 08/20/20
Style Traditional
Bedrooms 5
Full Baths 3
Half Baths 1
Construction Status Resale
HOA Fees $600
HOA Y/N Yes
Originating Board FMLS API
Year Built 1990
Annual Tax Amount $3,283
Tax Year 2018
Lot Size 0.272 Acres
Acres 0.2723
Property Description
This home welcomes you immediately as you walk into the 2 story foyer with crisp brand new interior paint, cast iron hammered railings, & oak hardwood floors throughout all of main floor, stairs and upstairs hall! Separate living and dining areas. Updated kitchen with stainless appliances, painted cabinets, and granite counters and bar that overlooks the breakfast area & 2 story great room with fireplace and gas starter. All NEWER windows throughout home for energy efficiency. Upstairs features large master bedroom with beautifully updated master bath that features a soaking tub, custom walk in shower with frameless glass & rainfall. Master bath also features custom cabinets with granite counters and custom walk in closet. THREE more secondary bedrooms and an newer remodeled hall bath with walk in shower and custom cabinet with granite. Half bath on main floor is stunning with custom walnut counter/sink. Full finished basement includes large shower, bedroom, media room and game/family room. Large unfinished workshop. Enjoy your morning coffee or evening glass of wine free from bugs on your screened in back porch that looks over the private, 6' fenced backyard! Custom fire pit makes marshmallow roast a reality! Custom landscaping for seasons and sunlight. Both HVAC systems are less than 5 years old. New garage door opener. Ring doorbell with camera system. This home is very well maintained and updated!! Located in very popular Towne Lake area close to Downtown Woodstock and only minutes away from boating & fishing in Lake Allatoona. Closed to Shopping and lots of great eating places. Highly ranked Cherokee County schools! Don't miss this opportunity for your next gorgeous home!
Location
State GA
County Cherokee
Area 112 - Cherokee County
Lake Name None
Rooms
Bedroom Description Oversized Master, Other
Other Rooms None
Basement Daylight, Exterior Entry, Finished, Finished Bath, Full, Interior Entry
Dining Room Separate Dining Room
Interior
Interior Features Entrance Foyer 2 Story, High Ceilings 9 ft Main, Low Flow Plumbing Fixtures, Tray Ceiling(s), Walk-In Closet(s)
Heating Central, Forced Air
Cooling Ceiling Fan(s), Central Air
Flooring Carpet, Ceramic Tile, Hardwood
Fireplaces Number 1
Fireplaces Type Gas Starter, Great Room
Window Features Insulated Windows
Appliance Dishwasher, Disposal, Double Oven, Electric Cooktop, Gas Water Heater, Microwave
Laundry Laundry Room, Main Level
Exterior
Exterior Feature Private Rear Entry, Private Yard, Rear Stairs
Garage Garage, Garage Door Opener, Garage Faces Front, Kitchen Level, Level Driveway
Garage Spaces 2.0
Fence Back Yard, Fenced, Privacy, Wood
Pool None
Community Features Homeowners Assoc, Near Schools, Near Shopping, Playground, Pool, Sidewalks, Street Lights, Tennis Court(s)
Utilities Available Cable Available, Electricity Available, Natural Gas Available, Phone Available, Sewer Available, Underground Utilities, Water Available
View Other
Roof Type Composition
Street Surface Asphalt
Accessibility None
Handicap Access None
Porch Covered, Front Porch, Screened
Parking Type Garage, Garage Door Opener, Garage Faces Front, Kitchen Level, Level Driveway
Total Parking Spaces 2
Building
Lot Description Back Yard, Front Yard, Landscaped, Level, Private
Story Two
Sewer Public Sewer
Water Public
Architectural Style Traditional
Level or Stories Two
Structure Type Stucco, Other
New Construction No
Construction Status Resale
Schools
Elementary Schools Bascomb
Middle Schools E.T. Booth
High Schools Etowah
Others
Senior Community no
Restrictions false
Tax ID 15N04E 185
Special Listing Condition None
Read Less

Bought with ERA Sunrise Realty
GET MORE INFORMATION




