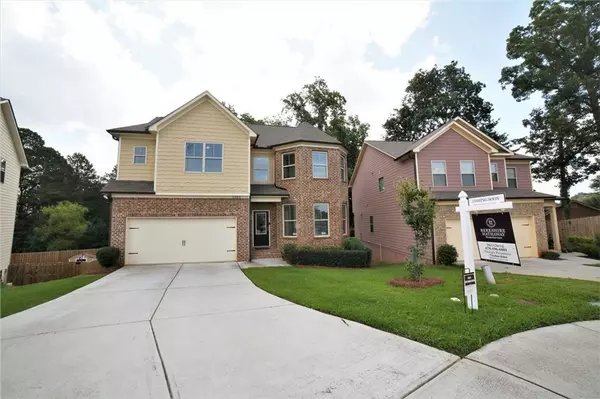For more information regarding the value of a property, please contact us for a free consultation.
1535 Ox Bridge WAY Lawrenceville, GA 30043
Want to know what your home might be worth? Contact us for a FREE valuation!

Our team is ready to help you sell your home for the highest possible price ASAP
Key Details
Sold Price $346,000
Property Type Single Family Home
Sub Type Single Family Residence
Listing Status Sold
Purchase Type For Sale
Square Footage 2,896 sqft
Price per Sqft $119
Subdivision Riverside Gables
MLS Listing ID 6745912
Sold Date 08/04/20
Style Traditional
Bedrooms 5
Full Baths 3
Construction Status Resale
HOA Fees $200
HOA Y/N No
Originating Board FMLS API
Year Built 2016
Annual Tax Amount $4,352
Tax Year 2019
Lot Size 0.480 Acres
Acres 0.48
Property Description
Must See!! Better than brand new. A beautiful and well maintained 5 Bed/3 Bath brick front home in Lawrenceville. Owners and house cleaning lady keep house in spotless condition at all times. House is located at Cul-De Sac. No pets, no smokers. Suite with full bathroom on main floor. Or you may set it up as formal dining room to entertain the guests. Hardwood floors on entire main level. Fabulous open chef's kitchen w/granite counter tops, vent out hood, stainless steel appliances, and walk in pantry. Kitchen opens to bright breakfast area, family room and access to deck. Unfinished, walkout basement waiting for your creative design to suit your life style. 1.8 Miles to Lawrenceville Market shopping center (Target,Home Depot, Banks, Restaureants ...), 2.2 Miles to Georgia Gwinnett College and 2.8 Miles to Northside Hospital Gwinnett. 3 miles to H Mart. Gwinnett Math and Science School is 4.7 mile drive.
Location
State GA
County Gwinnett
Area 63 - Gwinnett County
Lake Name None
Rooms
Bedroom Description Other
Other Rooms None
Basement Bath/Stubbed, Daylight, Exterior Entry, Interior Entry, Unfinished
Main Level Bedrooms 1
Dining Room Great Room
Interior
Interior Features High Ceilings 9 ft Main, High Ceilings 9 ft Upper, Tray Ceiling(s), Walk-In Closet(s)
Heating Forced Air, Natural Gas
Cooling Ceiling Fan(s), Central Air, Heat Pump
Flooring Carpet, Hardwood
Fireplaces Number 1
Fireplaces Type Factory Built, Family Room, Gas Starter
Window Features Insulated Windows
Appliance Dishwasher, Disposal, Electric Oven, Electric Range, Electric Water Heater, Microwave, Refrigerator
Laundry Laundry Room, Upper Level
Exterior
Exterior Feature Private Front Entry, Private Rear Entry, Private Yard
Garage Attached, Garage, Garage Door Opener, Garage Faces Front
Garage Spaces 2.0
Fence None
Pool None
Community Features Homeowners Assoc, Near Schools, Near Shopping, Sidewalks, Street Lights
Utilities Available Underground Utilities
Waterfront Description None
View Other
Roof Type Composition
Street Surface Paved
Accessibility None
Handicap Access None
Porch Deck
Parking Type Attached, Garage, Garage Door Opener, Garage Faces Front
Total Parking Spaces 2
Building
Lot Description Back Yard, Cul-De-Sac, Front Yard, Landscaped, Level, Private
Story Three Or More
Sewer Public Sewer
Water Public
Architectural Style Traditional
Level or Stories Three Or More
Structure Type Brick Front, Cement Siding
New Construction No
Construction Status Resale
Schools
Elementary Schools Mckendree
Middle Schools Creekland - Gwinnett
High Schools Collins Hill
Others
HOA Fee Include Reserve Fund
Senior Community no
Restrictions false
Tax ID R7048 450
Ownership Fee Simple
Financing no
Special Listing Condition None
Read Less

Bought with Keller Wms Re Atl Midtown
GET MORE INFORMATION




