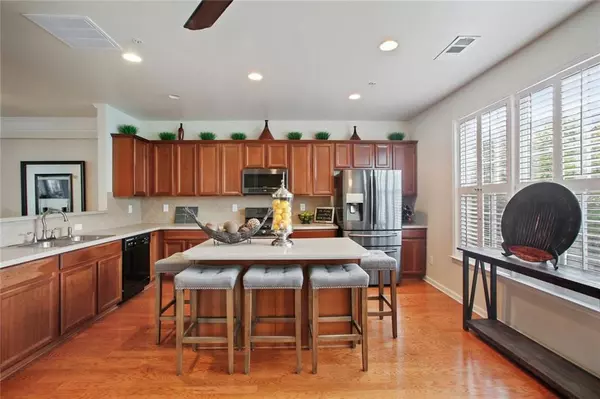For more information regarding the value of a property, please contact us for a free consultation.
6063 Mayfield Way Mableton, GA 30126
Want to know what your home might be worth? Contact us for a FREE valuation!

Our team is ready to help you sell your home for the highest possible price ASAP
Key Details
Sold Price $284,900
Property Type Townhouse
Sub Type Townhouse
Listing Status Sold
Purchase Type For Sale
Square Footage 2,734 sqft
Price per Sqft $104
Subdivision Oakdale Bluffs
MLS Listing ID 6747172
Sold Date 08/03/20
Style A-Frame, Contemporary/Modern, Townhouse
Bedrooms 3
Full Baths 2
Half Baths 2
Construction Status Resale
HOA Fees $230
HOA Y/N Yes
Originating Board FMLS API
Year Built 2005
Annual Tax Amount $2,461
Tax Year 2019
Lot Size 871 Sqft
Acres 0.02
Property Description
This lovely one owner, 3 story townhome screams, “Welcome Home!” The open concept floorplan is great for entertaining and boasts of plenty of natural light, 10ft ceilings and hardwood floors in the kitchen, dining room, living room and powder room. A gas fireplace and well-lit sunroom compliment the décor of the main floor. Enjoy late summer nights on the 2nd floor rear deck or settle into a weekend of binge-watching in the comfort of the spacious ground-level den/theatre room with the convenience of a half bath. The upper level offers 3BR/2FB & laundry room. Master bath has a dual sink, garden tub, separate shower & large custom walk-in close. This well-maintained home is nestled in a swim/tennis/clubhouse/fitness center community with a spacious dog park. The added convenience of access to I-285, I-20, I-75 and downtown Atlanta makes this a perfect location. 2 year old black stainless steel stove and refrigerator remain in the home.
Location
State GA
County Cobb
Area 72 - Cobb-West
Lake Name None
Rooms
Bedroom Description Oversized Master
Other Rooms None
Basement Daylight, Exterior Entry, Finished, Finished Bath
Dining Room Open Concept
Interior
Interior Features Entrance Foyer, High Ceilings 10 ft Lower
Heating Central
Cooling Ceiling Fan(s), Central Air
Flooring Carpet, Hardwood
Fireplaces Number 1
Fireplaces Type Gas Starter, Great Room
Window Features Insulated Windows
Appliance Dishwasher, Disposal, Gas Cooktop, Microwave, Range Hood, Refrigerator
Laundry In Hall, Upper Level
Exterior
Exterior Feature Balcony, Tennis Court(s)
Garage Garage
Garage Spaces 2.0
Fence None
Pool In Ground
Community Features Clubhouse, Homeowners Assoc, Near Shopping, Near Trails/Greenway, Pool, Sidewalks, Street Lights
Utilities Available Electricity Available, Phone Available, Sewer Available, Underground Utilities, Water Available
Waterfront Description None
View Other
Roof Type Composition
Street Surface Asphalt
Accessibility Accessible Electrical and Environmental Controls, Accessible Kitchen, Accessible Kitchen Appliances
Handicap Access Accessible Electrical and Environmental Controls, Accessible Kitchen, Accessible Kitchen Appliances
Porch Patio, Rear Porch
Parking Type Garage
Total Parking Spaces 2
Private Pool false
Building
Lot Description Back Yard
Story Three Or More
Sewer Public Sewer
Water Public
Architectural Style A-Frame, Contemporary/Modern, Townhouse
Level or Stories Three Or More
Structure Type Brick Front
New Construction No
Construction Status Resale
Schools
Elementary Schools Harmony-Leland
Middle Schools Lindley
High Schools Pebblebrook
Others
Senior Community no
Restrictions false
Tax ID 18017700770
Ownership Fee Simple
Financing yes
Special Listing Condition None
Read Less

Bought with Coldwell Banker Residential Brokerage
GET MORE INFORMATION




