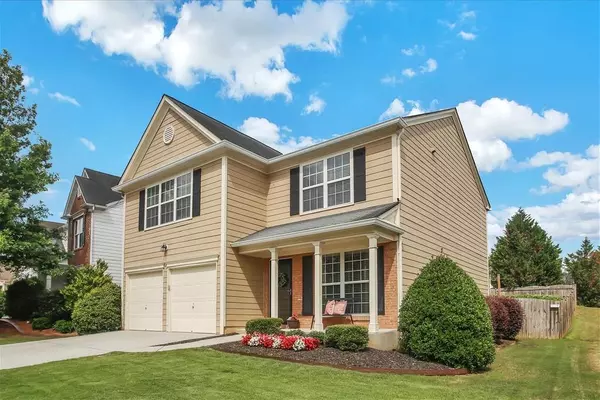For more information regarding the value of a property, please contact us for a free consultation.
541 Watercress DR Woodstock, GA 30188
Want to know what your home might be worth? Contact us for a FREE valuation!

Our team is ready to help you sell your home for the highest possible price ASAP
Key Details
Sold Price $280,000
Property Type Single Family Home
Sub Type Single Family Residence
Listing Status Sold
Purchase Type For Sale
Square Footage 1,754 sqft
Price per Sqft $159
Subdivision Woodlands
MLS Listing ID 6745201
Sold Date 08/07/20
Style Traditional
Bedrooms 3
Full Baths 2
Half Baths 1
Construction Status Resale
HOA Fees $800
HOA Y/N Yes
Originating Board FMLS API
Year Built 2005
Annual Tax Amount $2,784
Tax Year 2019
Lot Size 6,098 Sqft
Acres 0.14
Property Description
**This is it!!** Located in sought after Woodlands subdivision, this remarkable move-in ready home features an open floor plan that will wow friends and family. Inviting entryway flows through dining room, and into kitchen which includes crisp white cabinets and cozy breakfast nook that overlook grand two-story living room. LR highlights wall of windows that offer tremendous light and a lovely gas starter fireplace. Main floor also features laundry room and 1/2 bath. Iron staircase leads up to ample Master with separate tub and shower, double vanity, and spacious walk-in closet. Outside, the fenced in backyard offers greenery and a newly extended patio, perfect for entertaining! Newer interior and exterior paint, newer carpet, new storm door, and new gutters. Community features resort like amenities including, 2 pools, luxurious clubhouse, 10 tennis courts, basketball and sand volleyball court, soccer field, large playground, and walking trails. All this, located in award winning school district, and just minutes from shopping, dining, downtown Woodstock, and major interstates. Hurry to see this amazing home and secure it before the start of the school year!
Location
State GA
County Cherokee
Area 113 - Cherokee County
Lake Name None
Rooms
Bedroom Description Oversized Master
Other Rooms None
Basement None
Dining Room Separate Dining Room
Interior
Interior Features High Ceilings 10 ft Main, High Ceilings 10 ft Upper, Double Vanity, Entrance Foyer, Walk-In Closet(s)
Heating Central, Heat Pump
Cooling Ceiling Fan(s), Central Air
Flooring Carpet, Ceramic Tile, Hardwood
Fireplaces Number 1
Fireplaces Type Gas Starter, Great Room
Window Features None
Appliance Dishwasher, Dryer, Disposal, Refrigerator, Gas Range, Microwave, Washer
Laundry Laundry Room, Main Level
Exterior
Exterior Feature Other
Garage Attached, Driveway, Garage, Garage Faces Front
Garage Spaces 2.0
Fence Back Yard, Fenced, Wood
Pool None
Community Features Clubhouse, Homeowners Assoc, Near Trails/Greenway, Playground, Pool, Sidewalks, Swim Team, Tennis Court(s), Near Schools, Near Shopping
Utilities Available Cable Available, Electricity Available, Natural Gas Available, Phone Available, Sewer Available, Water Available
Waterfront Description None
View Other
Roof Type Composition
Street Surface None
Accessibility None
Handicap Access None
Porch Front Porch, Patio
Parking Type Attached, Driveway, Garage, Garage Faces Front
Total Parking Spaces 2
Building
Lot Description Back Yard, Cul-De-Sac, Landscaped, Front Yard
Story Two
Sewer Public Sewer
Water Public
Architectural Style Traditional
Level or Stories Two
Structure Type Cement Siding
New Construction No
Construction Status Resale
Schools
Elementary Schools Little River
Middle Schools Mill Creek
High Schools River Ridge
Others
HOA Fee Include Swim/Tennis
Senior Community no
Restrictions false
Tax ID 15N23E 369
Special Listing Condition None
Read Less

Bought with RE/MAX Paramount Properties
GET MORE INFORMATION




