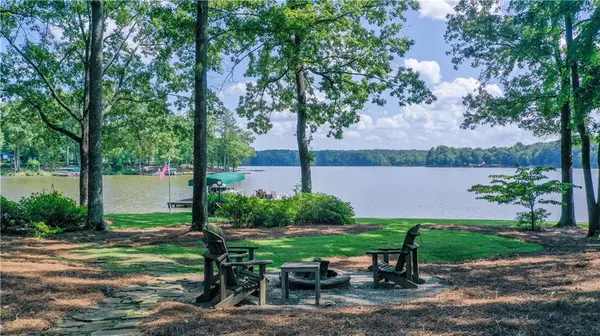For more information regarding the value of a property, please contact us for a free consultation.
1031 Chips Place RD Greensboro, GA 30642
Want to know what your home might be worth? Contact us for a FREE valuation!

Our team is ready to help you sell your home for the highest possible price ASAP
Key Details
Sold Price $643,000
Property Type Single Family Home
Sub Type Single Family Residence
Listing Status Sold
Purchase Type For Sale
Square Footage 3,001 sqft
Price per Sqft $214
Subdivision Hidden Point
MLS Listing ID 6744448
Sold Date 08/07/20
Style Cape Cod, Farmhouse
Bedrooms 4
Full Baths 3
Half Baths 1
Construction Status Resale
HOA Fees $60
HOA Y/N Yes
Originating Board FMLS API
Year Built 1992
Annual Tax Amount $3,754
Tax Year 2019
Lot Size 0.930 Acres
Acres 0.93
Property Description
This spectacular waterfront property is your opportunity to own a turn-key, fully furnished home with panoramic views of the lake from almost every room! Boasting over 200 feet of lake frontage, this very private property sits on almost an acre of land; Open concept floorplan features a recently renovated Kitchen in farmhouse style with shiplap, granite, ss appliances and custom island. Master on main, this home has 4 beds/3.5 baths, set up to sleep 12; family living areas on every floor. Finished basement; Best value on Lake Oconee - hurry, this one won't last long!
Location
State GA
County Greene
Area 322 - Greene
Lake Name Oconee
Rooms
Bedroom Description Master on Main
Other Rooms Boat House
Basement Daylight, Driveway Access, Exterior Entry, Finished, Finished Bath, Full
Main Level Bedrooms 1
Dining Room Dining L, Open Concept
Interior
Interior Features Bookcases, Double Vanity, Walk-In Closet(s)
Heating Central, Electric, Forced Air, Zoned
Cooling Ceiling Fan(s), Central Air, Zoned
Flooring Carpet, Hardwood, Vinyl
Fireplaces Number 1
Fireplaces Type Wood Burning Stove
Window Features Insulated Windows
Appliance Dishwasher, Disposal, Dryer, Electric Cooktop, Electric Oven, Electric Water Heater, Microwave, Refrigerator, Washer
Laundry In Garage, Main Level
Exterior
Exterior Feature Private Front Entry, Private Rear Entry, Private Yard, Rear Stairs
Garage Attached, Covered, Garage, Garage Door Opener, Garage Faces Side, Level Driveway
Garage Spaces 2.0
Fence None
Pool None
Community Features Boating, Community Dock, Dry Dock, Fishing, Homeowners Assoc, Lake, Marina, Powered Boats Allowed
Utilities Available Cable Available, Electricity Available, Sewer Available, Water Available
Waterfront Description Lake, Lake Front
View Rural
Roof Type Composition
Street Surface Asphalt, Paved
Accessibility None
Handicap Access None
Porch Covered, Deck, Front Porch, Patio, Rear Porch
Parking Type Attached, Covered, Garage, Garage Door Opener, Garage Faces Side, Level Driveway
Total Parking Spaces 2
Building
Lot Description Back Yard, Cul-De-Sac, Front Yard, Lake/Pond On Lot, Landscaped, Private
Story Three Or More
Sewer Septic Tank
Water Public
Architectural Style Cape Cod, Farmhouse
Level or Stories Three Or More
Structure Type Vinyl Siding
New Construction No
Construction Status Resale
Schools
Elementary Schools Greene - Other
Middle Schools Anita White Carson
High Schools Greene County
Others
Senior Community no
Restrictions false
Tax ID 021A000310
Special Listing Condition None
Read Less

Bought with Non FMLS Member
GET MORE INFORMATION




