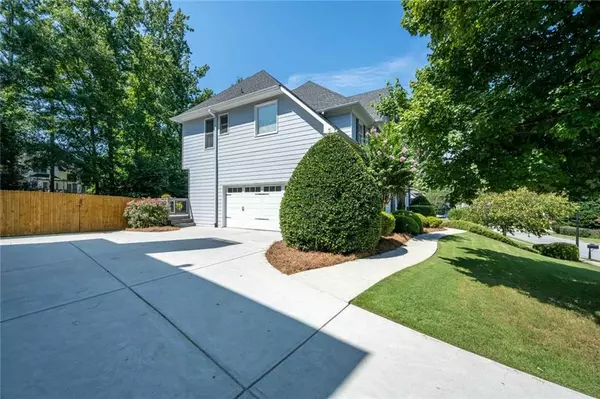For more information regarding the value of a property, please contact us for a free consultation.
1102 Crofton LNDG Suwanee, GA 30024
Want to know what your home might be worth? Contact us for a FREE valuation!

Our team is ready to help you sell your home for the highest possible price ASAP
Key Details
Sold Price $432,400
Property Type Single Family Home
Sub Type Single Family Residence
Listing Status Sold
Purchase Type For Sale
Square Footage 3,584 sqft
Price per Sqft $120
Subdivision Crofton
MLS Listing ID 6766721
Sold Date 09/30/20
Style Traditional
Bedrooms 4
Full Baths 3
Half Baths 1
Construction Status Resale
HOA Fees $750
HOA Y/N Yes
Originating Board FMLS API
Year Built 1999
Annual Tax Amount $4,467
Tax Year 2019
Lot Size 0.300 Acres
Acres 0.3
Property Description
YOUR NEXT CHAPTER STARTS HERE! LIVE IN THE HEART OF SUWANEE’S PRESTIGIOUS MOORE ROAD AREA! BEST North Gwinnett Schools! MOVE-IN READY! Meticulously maintained, updated w fine features & lovingly cared for 1 owner residence. On trend palette of grays inside & out. Inviting 2-story hdwd foyer w soaring banister welcomes all. Home Off & Dining Rm w boxed bay window, trey clg, exquisite moldings & graceful oil rubbed bronze chandelier. 2-story Family Rm, warmed by the stacked stone fireplace w gas logs, upgraded carpet & pad, adjoins the Connoisseur’s Kit updated w cherry cabinets,granite ctops, SS undermount sink below sunny kit window, complimented by tile backsplash, SS appliances, under cabinet lighting, hdwds, cabinet pantry w roll out drawers+closet pantry! Your day begins in the light filled, bay windowed Bkfst Rm. Expanded back deck for grillin’ & chillin’. Say “Ahhh” to the oversized Owners Suite Retreat w reading/relaxing nook, deep trey clg joins the spa inspired bath w Aroma Therapy Air tub, frameless glassed in shower w travertine floor+2 furniture quality vanities w granite ctops, ceramic tile floor, spacious WIC w custom closet system. 3 addl bdrms access hall bath w dual vanities, gray stone subway tile tub surround. Freshly painted terrace level provides Media+Home Gym+2nd Home Off+3rd Full Bath+Essential unfinished storage. Professionally maintained landscape w irrigation, semi-wooded, fenced in backyard w Zoysia lawn ideal for play or pets! Side entry garage features custom storage cabinets, overhead storage, workbench area+ space for bicycles & motorcycles! Swim-tennis-playground neighborhood mins to Peachtree Ind Blvd, I-85, GA 20, Suwanee Town Center & Downtown Sugar Hill’s, shopping, dining, parks and greenway trails.
Location
State GA
County Gwinnett
Area 62 - Gwinnett County
Lake Name None
Rooms
Bedroom Description Oversized Master, Sitting Room
Other Rooms None
Basement Daylight, Exterior Entry, Finished, Finished Bath, Full
Dining Room Separate Dining Room
Interior
Interior Features Double Vanity, Entrance Foyer 2 Story, High Ceilings 9 ft Main, High Speed Internet, Low Flow Plumbing Fixtures, Tray Ceiling(s), Walk-In Closet(s)
Heating Central, Forced Air, Natural Gas
Cooling Ceiling Fan(s), Central Air, Zoned
Flooring Carpet, Ceramic Tile, Hardwood
Fireplaces Number 1
Fireplaces Type Factory Built, Family Room, Gas Log, Gas Starter
Window Features Insulated Windows
Appliance Dishwasher, Disposal, ENERGY STAR Qualified Appliances, Gas Range, Gas Water Heater, Microwave, Self Cleaning Oven
Laundry Laundry Room, Main Level
Exterior
Exterior Feature Private Front Entry, Rear Stairs
Garage Attached, Garage, Garage Door Opener, Garage Faces Side, Kitchen Level
Garage Spaces 2.0
Fence Back Yard, Fenced, Privacy, Wood
Pool None
Community Features Clubhouse, Homeowners Assoc, Near Schools, Near Shopping, Near Trails/Greenway, Playground, Pool, Sidewalks, Street Lights, Swim Team, Tennis Court(s)
Utilities Available Cable Available, Electricity Available, Natural Gas Available, Phone Available, Sewer Available, Underground Utilities, Water Available
Waterfront Description None
View Other
Roof Type Composition
Street Surface Asphalt
Accessibility None
Handicap Access None
Porch Deck
Parking Type Attached, Garage, Garage Door Opener, Garage Faces Side, Kitchen Level
Total Parking Spaces 2
Building
Lot Description Back Yard, Front Yard, Landscaped, Wooded
Story Two
Sewer Public Sewer
Water Public
Architectural Style Traditional
Level or Stories Two
Structure Type Brick Front, Cement Siding
New Construction No
Construction Status Resale
Schools
Elementary Schools Level Creek
Middle Schools North Gwinnett
High Schools North Gwinnett
Others
HOA Fee Include Swim/Tennis
Senior Community no
Restrictions false
Tax ID R7250 213
Special Listing Condition None
Read Less

Bought with Re/Max Regency
GET MORE INFORMATION




