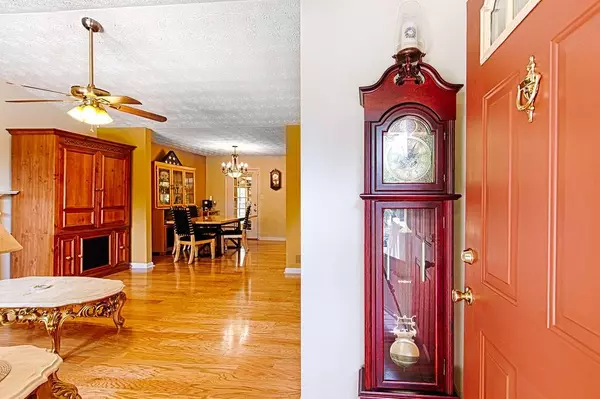For more information regarding the value of a property, please contact us for a free consultation.
3841 Welham Green CT Douglasville, GA 30135
Want to know what your home might be worth? Contact us for a FREE valuation!

Our team is ready to help you sell your home for the highest possible price ASAP
Key Details
Sold Price $184,900
Property Type Single Family Home
Sub Type Single Family Residence
Listing Status Sold
Purchase Type For Sale
Square Footage 1,868 sqft
Price per Sqft $98
Subdivision Welham Green
MLS Listing ID 6767951
Sold Date 09/30/20
Style Traditional
Bedrooms 3
Full Baths 2
Construction Status Resale
HOA Y/N No
Originating Board FMLS API
Year Built 1991
Annual Tax Amount $1,356
Tax Year 2019
Lot Size 0.560 Acres
Acres 0.56
Property Description
Beautiful home on cul-de-sac with an open floorplan, wood floors, large updated kitchen with granite counter tops open into a nice living room with high ceiling and fireplace. Great sunroom overlooking a nice landscape and fenced yard with a large extended deck. Large master bedroom overlooking nice private back yard, wonderful master bathroom with shower/tub combo and granite counter tops. Nice front balcony overlooking a nice view, 2 car garages with custom storage closet. Excellent location, close to restaurant, grocery store, parks, and mall.
Location
State GA
County Douglas
Area 91 - Douglas County
Lake Name None
Rooms
Bedroom Description Master on Main, Other
Other Rooms Shed(s)
Basement None
Dining Room Open Concept, Other
Interior
Interior Features High Ceilings 9 ft Upper, Walk-In Closet(s), Other
Heating Central
Cooling Central Air
Flooring Carpet, Hardwood, Other
Fireplaces Number 1
Fireplaces Type Living Room
Window Features None
Appliance Dishwasher, Gas Range, Refrigerator
Laundry In Garage
Exterior
Exterior Feature Balcony, Storage, Other
Garage Attached, Garage
Garage Spaces 2.0
Fence Back Yard
Pool None
Community Features Near Schools, Near Shopping, Park, Restaurant
Utilities Available Cable Available, Natural Gas Available, Phone Available, Water Available, Other
View Other
Roof Type Shingle
Street Surface Asphalt
Accessibility Accessible Bedroom, Accessible Full Bath
Handicap Access Accessible Bedroom, Accessible Full Bath
Porch Deck
Parking Type Attached, Garage
Total Parking Spaces 2
Building
Lot Description Back Yard, Cul-De-Sac, Front Yard, Other
Story One and One Half
Sewer Septic Tank
Water Public
Architectural Style Traditional
Level or Stories One and One Half
Structure Type Shingle Siding
New Construction No
Construction Status Resale
Schools
Elementary Schools Chapel Hill - Douglas
Middle Schools Chapel Hill - Douglas
High Schools Chapel Hill
Others
Senior Community no
Restrictions false
Tax ID 00750150172
Special Listing Condition None
Read Less

Bought with Keller Williams Realty Signature Partners
GET MORE INFORMATION




