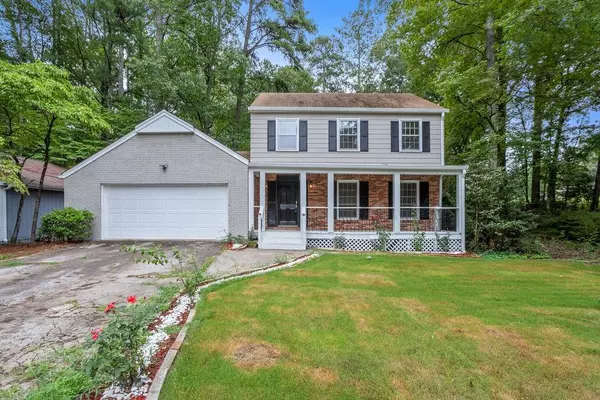For more information regarding the value of a property, please contact us for a free consultation.
6202 Cherry Valley DR SE Covington, GA 30014
Want to know what your home might be worth? Contact us for a FREE valuation!

Our team is ready to help you sell your home for the highest possible price ASAP
Key Details
Sold Price $214,000
Property Type Single Family Home
Sub Type Single Family Residence
Listing Status Sold
Purchase Type For Sale
Square Footage 1,772 sqft
Price per Sqft $120
Subdivision Old Monticello/Cherry Valley, D
MLS Listing ID 6767567
Sold Date 10/23/20
Style Other
Bedrooms 3
Full Baths 3
Construction Status Resale
HOA Y/N No
Originating Board FMLS API
Year Built 1971
Annual Tax Amount $2,197
Tax Year 2019
Lot Size 0.800 Acres
Acres 0.8
Property Description
COMPLETELY RENOVATED!Modern touches in this Inviting open floor plan. This homes Features 3 bedrooms 3 FULL baths, 2 living areas and a bonus room !! Gorgeous eat-in Kitchen has a large center island, with ample white cabinets, granite countertops, backsplash tile and new Samsung stainless steel appliances. Beautiful spacious front and back porch where you can enjoy the breeze. Wood burning Fireplace with builtin shelving. COME CHECK OUT THIS CHARMING HOME IN DOWNTOWN COVINGTON THAT IS CONVENIENTLY LOCATED TO MAJOR ROADWAYS, SCHOOLS, SHOPPING AND RESTAURANTS. NEW STAINLESS STEEL APPLIANCES, WHITE CABINETS WITH GRANITE COUNTERTOPS, NEW FLOORING, NEW INTERIOR AND EXTERIOR PAINT, NEW LIGHTING FIXTURES, NEW INTERIOR DOORS, NEW GARAGE DOORS.COME CHECK OUT THIS CHARMING HOME IN DOWNTOWN COVINGTON THAT IS CONVENIENTLY LOCATED TO MAJOR ROADWAYS, SCHOOLS, SHOPPING AND RESTAURANTS.
This home comes with New Garage Doors, New Exterior and Interior Painting, New stairs and handrails, New kitchen cabinets, New vanities and mirrors in all bathrooms, New porcelain tile flooring in the bath rooms, New lighting fixtures throughout.
Location
State GA
County Newton
Area 151 - Newton County
Lake Name None
Rooms
Bedroom Description Oversized Master
Other Rooms None
Basement None
Dining Room Open Concept
Interior
Interior Features Bookcases
Heating Electric, Natural Gas
Cooling Central Air
Flooring Carpet, Ceramic Tile
Fireplaces Number 1
Fireplaces Type Living Room
Window Features Insulated Windows
Appliance Dishwasher
Laundry Main Level
Exterior
Exterior Feature Garden, Private Yard
Garage Garage
Garage Spaces 4.0
Fence Back Yard
Pool None
Community Features None
Utilities Available Cable Available, Electricity Available, Natural Gas Available, Phone Available
Waterfront Description None
View City
Roof Type Other
Street Surface Paved
Accessibility None
Handicap Access None
Porch Covered, Front Porch, Rear Porch
Parking Type Garage
Total Parking Spaces 4
Building
Lot Description Back Yard, Cul-De-Sac
Story Two
Sewer Public Sewer, Septic Tank
Water Other
Architectural Style Other
Level or Stories Two
Structure Type Vinyl Siding
New Construction No
Construction Status Resale
Schools
Elementary Schools Middle Ridge
Middle Schools Indian Creek
High Schools Eastside
Others
Senior Community no
Restrictions false
Tax ID C013000010024000
Special Listing Condition None
Read Less

Bought with PalmerHouse Properties
GET MORE INFORMATION




