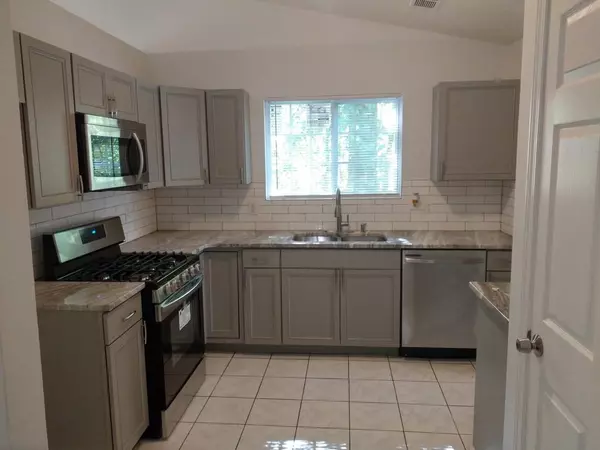For more information regarding the value of a property, please contact us for a free consultation.
5556 Petite CT Lithonia, GA 30058
Want to know what your home might be worth? Contact us for a FREE valuation!

Our team is ready to help you sell your home for the highest possible price ASAP
Key Details
Sold Price $170,000
Property Type Single Family Home
Sub Type Single Family Residence
Listing Status Sold
Purchase Type For Sale
Square Footage 1,416 sqft
Price per Sqft $120
Subdivision Ridgefield
MLS Listing ID 6750318
Sold Date 08/21/20
Style Ranch
Bedrooms 4
Full Baths 2
Construction Status Updated/Remodeled
HOA Y/N No
Originating Board FMLS API
Year Built 1982
Annual Tax Amount $1,789
Tax Year 2019
Lot Size 0.300 Acres
Acres 0.3
Property Description
Renovated/updated 4 Br 2 Ba ranch home in a quiet cul de sac. The 4th Br can be used as a office/flex room. The home has been freshly painted both inside and out, it has New Windows, New Furnace, New Roof, New interior Doors, New Laminate Flooring, New Stainless Steel Appliances, New Cabinets, New Granite Counter Tops, New Tile back splash, both bathrooms have been fully renovated. The family room has a gas fireplace with New Fireplace door. The home has a nice front yard and large fenced backyard perfect for kids and family gatherings. **Owner related to Agent**
Location
State GA
County Dekalb
Area 42 - Dekalb-East
Lake Name None
Rooms
Bedroom Description Master on Main
Other Rooms None
Basement None
Main Level Bedrooms 4
Dining Room Open Concept
Interior
Interior Features High Ceilings 10 ft Main, High Ceilings 9 ft Main, Entrance Foyer, Low Flow Plumbing Fixtures
Heating Central, Forced Air
Cooling Ceiling Fan(s), Central Air, Other
Flooring Ceramic Tile, Other
Fireplaces Number 1
Fireplaces Type Gas Starter, Great Room, Living Room, Masonry
Window Features None
Appliance Dishwasher, Refrigerator, Microwave
Laundry In Kitchen
Exterior
Exterior Feature Private Yard
Garage Parking Pad
Fence Chain Link
Pool None
Community Features None
Utilities Available Cable Available, Electricity Available, Natural Gas Available, Phone Available, Sewer Available
Waterfront Description None
View Other
Roof Type Composition, Shingle
Street Surface None
Accessibility None
Handicap Access None
Porch Patio
Parking Type Parking Pad
Building
Lot Description Back Yard, Cul-De-Sac, Front Yard
Story One
Sewer Public Sewer
Water Public
Architectural Style Ranch
Level or Stories One
Structure Type Frame
New Construction No
Construction Status Updated/Remodeled
Schools
Elementary Schools Panola Way
Middle Schools Redan
High Schools Redan
Others
Senior Community no
Restrictions false
Tax ID 16 060 07 062
Financing no
Special Listing Condition None
Read Less

Bought with Powerhouse Real Estate
GET MORE INFORMATION




