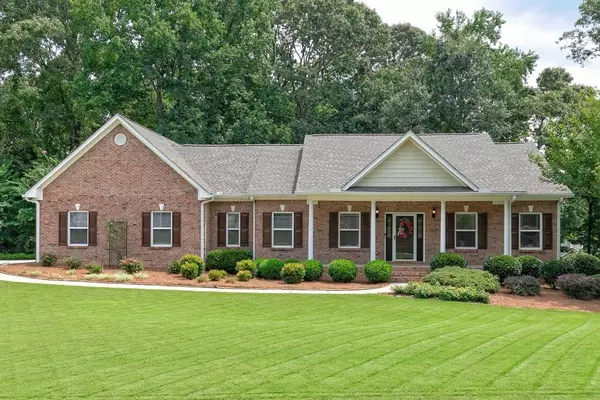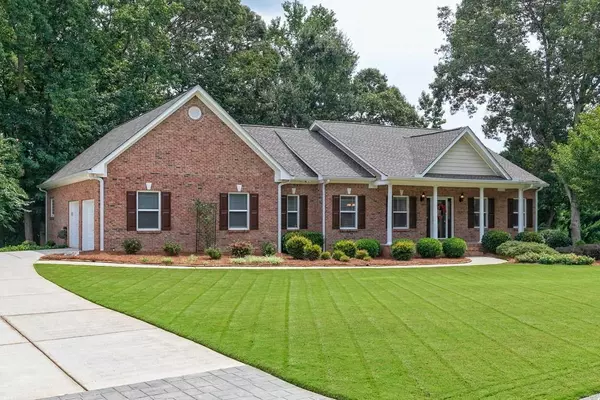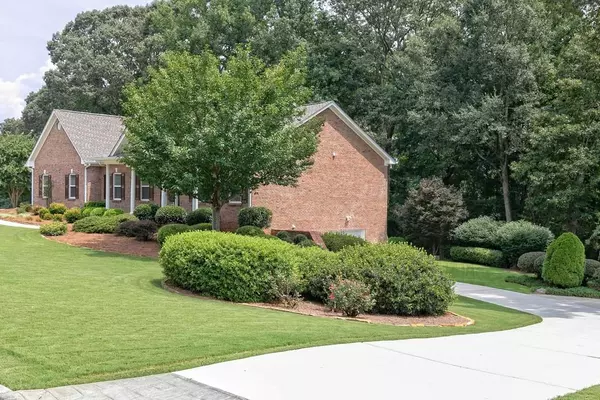For more information regarding the value of a property, please contact us for a free consultation.
70 Wilmington CT Hiram, GA 30141
Want to know what your home might be worth? Contact us for a FREE valuation!

Our team is ready to help you sell your home for the highest possible price ASAP
Key Details
Sold Price $359,000
Property Type Single Family Home
Sub Type Single Family Residence
Listing Status Sold
Purchase Type For Sale
Square Footage 3,341 sqft
Price per Sqft $107
Subdivision Wilmington
MLS Listing ID 6769766
Sold Date 09/22/20
Style Ranch
Bedrooms 5
Full Baths 3
Half Baths 1
Construction Status Resale
HOA Y/N No
Originating Board FMLS API
Year Built 2002
Annual Tax Amount $3,735
Tax Year 2018
Lot Size 0.690 Acres
Acres 0.69
Property Description
Prepare to fall in love with this sprawling, light-filled, four-sided, brick ranch with massive finished basement featuring its own eat-in kitchen and separate driveway. Unveil gorgeous HW floors, spacious formal DR, & eat-in kitchen as you enter. With SS appliances, gas cooktop, & double ovens you can entertain with ease. Enjoy a cup of coffee on your private picturesque screened porch, then make your way to the generous family room with gas fireplace. Split floor plan, with private master suite offering dual vanity, spacious walk-in shower, soaking tub, & large walk-in closet with built-ins. Expansive finished basement with full kitchen, 2 bedrooms, full bath, and its own sweeping sunroom spanning the length of the basement. Backyard features beautiful stone patio with jacuzzi hot tub. This magnificent home will not last long!
Location
State GA
County Paulding
Area 191 - Paulding County
Lake Name None
Rooms
Bedroom Description In-Law Floorplan, Master on Main
Other Rooms None
Basement Boat Door, Daylight, Exterior Entry, Finished Bath, Finished, Full
Main Level Bedrooms 3
Dining Room Separate Dining Room
Interior
Interior Features High Ceilings 9 ft Main, Walk-In Closet(s)
Heating Heat Pump
Cooling Ceiling Fan(s), Central Air
Flooring Carpet, Ceramic Tile, Hardwood
Fireplaces Number 1
Fireplaces Type Factory Built, Gas Log, Gas Starter, Great Room
Window Features Insulated Windows
Appliance Double Oven, Dishwasher, Gas Cooktop, Microwave
Laundry Main Level
Exterior
Exterior Feature Private Front Entry, Private Rear Entry, Private Yard
Garage Attached, Driveway, Garage, Garage Door Opener, Garage Faces Side, Kitchen Level, Level Driveway
Garage Spaces 3.0
Fence None
Pool None
Community Features None
Utilities Available Cable Available, Electricity Available, Natural Gas Available, Phone Available, Sewer Available, Underground Utilities
Waterfront Description None
View Other
Roof Type Composition
Street Surface None
Accessibility None
Handicap Access None
Porch Covered, Front Porch, Rear Porch, Screened
Parking Type Attached, Driveway, Garage, Garage Door Opener, Garage Faces Side, Kitchen Level, Level Driveway
Total Parking Spaces 3
Building
Lot Description Back Yard, Front Yard, Landscaped, Level, Private
Story One
Sewer Septic Tank
Water Public
Architectural Style Ranch
Level or Stories One
Structure Type Brick 4 Sides
New Construction No
Construction Status Resale
Schools
Elementary Schools Bessie L. Baggett
Middle Schools Irma C. Austin
High Schools Hiram
Others
Senior Community no
Restrictions false
Tax ID 056022
Special Listing Condition None
Read Less

Bought with Atlanta Communities
GET MORE INFORMATION




