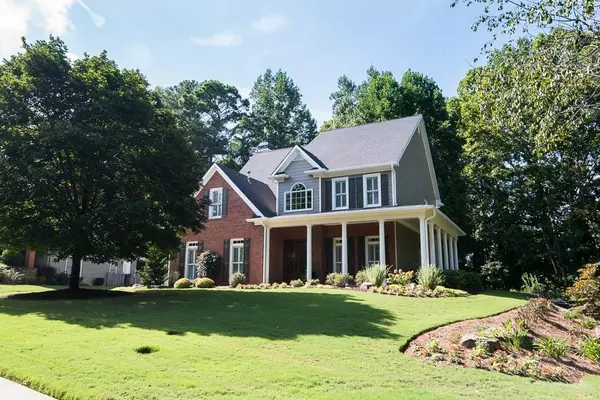For more information regarding the value of a property, please contact us for a free consultation.
4592 Planters Hill DR Powder Springs, GA 30127
Want to know what your home might be worth? Contact us for a FREE valuation!

Our team is ready to help you sell your home for the highest possible price ASAP
Key Details
Sold Price $445,000
Property Type Single Family Home
Sub Type Single Family Residence
Listing Status Sold
Purchase Type For Sale
Square Footage 2,802 sqft
Price per Sqft $158
Subdivision Darby Place
MLS Listing ID 6777699
Sold Date 10/06/20
Style Traditional
Bedrooms 4
Full Baths 2
Half Baths 1
Construction Status Resale
HOA Fees $750
HOA Y/N Yes
Originating Board FMLS API
Year Built 2002
Annual Tax Amount $3,218
Tax Year 2019
Lot Size 0.841 Acres
Acres 0.841
Property Description
Welcome home!!! This impeccable, updated home in Darby Place offers a beautiful interior w/hardwood floors & plantation shutters throughout, as well as a superior, professionally landscaped yard space, complete w/stone patio, High-end gas grill w/LED night lighting, seating wall, firepit, adjoining stone walkways, wrap around, covered, brick-floored porch plus a 12x16 cottage style outbuilding and more. The interior boasts many updated features including an open, updated kitchen with Quartz counter tops, SS appliances and touch-activated fixture; a family room w/coffered ceilings, updated lighting and a gas log fireplace w/Carrera Marble surround; updated laundry room including new, tiled floor, cabinets and hanging bar; main floor powder room w/Carrera Marble flooring, Quartzite counter top, new fixtures and lighting; The Master bedroom is very spacious w/Trey ceilings and a sep sitting area that can also be used for office space. Double doors lead from the Master to the Updated Master Bath which includes Quartz counter tops, tiled shower w/glass surround, jetted tub, new sinks, designer mirrors, faucets and lighting; Master closet includes a his and her custom designed closet with soft-close drawers, specialty shelving, shoe storage, specialty hangers for men's slacks, tie racks and a fold out ironing station. Two of the secondary bedrooms have custom designed walk-in closets as well. The upstairs secondary bath has Carrera Marble floors, Quartzite Counters, new sinks, fixtures and designer mirrors. This home is equipped with the Nest System which accommodates Smart Home features. In-wall USB is also available in several rooms of the home. New Epoxy flr sys in garage.
Location
State GA
County Cobb
Area 73 - Cobb-West
Lake Name None
Rooms
Bedroom Description Oversized Master
Other Rooms Outbuilding
Basement None
Dining Room Separate Dining Room
Interior
Interior Features Coffered Ceiling(s), Disappearing Attic Stairs, Entrance Foyer, Entrance Foyer 2 Story, High Speed Internet, His and Hers Closets, Low Flow Plumbing Fixtures, Smart Home, Tray Ceiling(s), Walk-In Closet(s)
Heating Central, Forced Air, Hot Water, Natural Gas
Cooling Ceiling Fan(s), Central Air
Flooring Ceramic Tile, Hardwood
Fireplaces Number 1
Fireplaces Type Factory Built, Family Room, Gas Log
Window Features Insulated Windows, Plantation Shutters
Appliance Dishwasher, Disposal, Double Oven, Dryer, Electric Oven, Gas Cooktop, Gas Water Heater, Microwave, Refrigerator, Washer
Laundry Laundry Room, Lower Level
Exterior
Exterior Feature Courtyard, Gas Grill, Private Rear Entry, Storage
Garage Attached, Garage, Garage Door Opener, Garage Faces Side, Level Driveway
Garage Spaces 2.0
Fence None
Pool None
Community Features Homeowners Assoc, Playground, Pool, Sidewalks, Street Lights
Utilities Available Cable Available, Electricity Available, Natural Gas Available, Phone Available, Sewer Available, Underground Utilities, Water Available
Waterfront Description None
View Other
Roof Type Composition
Street Surface Paved
Accessibility None
Handicap Access None
Porch Covered, Front Porch, Patio, Side Porch, Wrap Around
Parking Type Attached, Garage, Garage Door Opener, Garage Faces Side, Level Driveway
Total Parking Spaces 2
Building
Lot Description Back Yard, Creek On Lot, Front Yard, Landscaped, Level, Sloped
Story Two
Sewer Public Sewer
Water Public
Architectural Style Traditional
Level or Stories Two
Structure Type Brick Front, Cement Siding
New Construction No
Construction Status Resale
Schools
Elementary Schools Kemp - Cobb
Middle Schools Lovinggood
High Schools Hillgrove
Others
HOA Fee Include Cable TV, Maintenance Grounds, Swim/Tennis
Senior Community no
Restrictions true
Tax ID 19016100550
Special Listing Condition None
Read Less

Bought with Harry Norman Realtors
GET MORE INFORMATION




