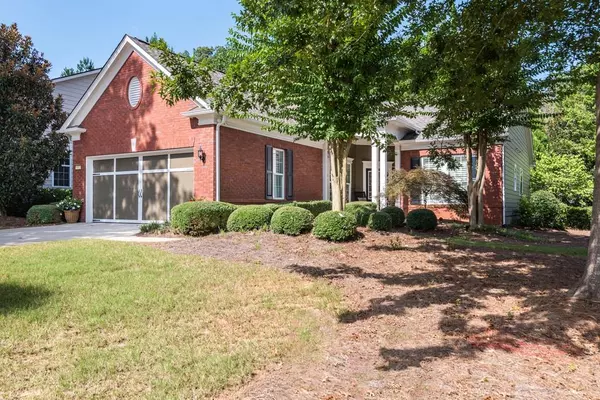For more information regarding the value of a property, please contact us for a free consultation.
6032 Sharp Top CIR Hoschton, GA 30548
Want to know what your home might be worth? Contact us for a FREE valuation!

Our team is ready to help you sell your home for the highest possible price ASAP
Key Details
Sold Price $356,500
Property Type Single Family Home
Sub Type Single Family Residence
Listing Status Sold
Purchase Type For Sale
Square Footage 1,800 sqft
Price per Sqft $198
Subdivision Village At Deaton Creek
MLS Listing ID 6779850
Sold Date 11/16/20
Style Craftsman, Traditional
Bedrooms 2
Full Baths 2
Construction Status Resale
HOA Fees $2,832
HOA Y/N Yes
Originating Board FMLS API
Year Built 2006
Annual Tax Amount $4,266
Tax Year 2019
Property Description
Professionally decorated & impeccably maintained! Private cul-de-sac home in sought after Village at Deaton Creek. Spacious, open floorplan w/separate Office/Library & beautiful Sunroom that overlooks the private backyard. Kitchen has breakfast area, granite countertops, center island, and view to the fireside Family Room. Elegant Master w/trey ceiling, large walk in closet, & fully tiled Master Bath. Additional Bedroom & private full bath. New roof in 2019 & new exterior paint in 2020. Walking distance to the amenities – 30,000+ sf Clubhouse, indoor & outdoor pools, full gym, tennis, park & so much more. Active 55+ community with something for everyone! Minutes to shopping, dining, hospital, and easy I-85 access. Don’t miss it!
Location
State GA
County Hall
Area 265 - Hall County
Lake Name None
Rooms
Bedroom Description Master on Main, Sitting Room
Other Rooms None
Basement None
Main Level Bedrooms 2
Dining Room Open Concept
Interior
Interior Features High Ceilings 9 ft Main, Double Vanity, High Speed Internet, Other, Walk-In Closet(s)
Heating Central, Natural Gas
Cooling Central Air
Flooring Carpet, Ceramic Tile, Hardwood
Fireplaces Number 1
Fireplaces Type Family Room, Gas Log, Glass Doors
Window Features Plantation Shutters
Appliance Dishwasher, Disposal, Refrigerator, Gas Range, Gas Water Heater, Microwave
Laundry Laundry Room
Exterior
Exterior Feature Private Yard, Private Front Entry
Garage Garage Door Opener, Garage, Garage Faces Front, Kitchen Level, Level Driveway
Garage Spaces 2.0
Fence None
Pool None
Community Features Clubhouse, Gated, Homeowners Assoc, Dog Park, Fitness Center, Pool, Sidewalks, Tennis Court(s)
Utilities Available Cable Available, Electricity Available, Natural Gas Available, Phone Available, Sewer Available, Underground Utilities, Water Available
Waterfront Description None
View Other
Roof Type Shingle
Street Surface Asphalt
Accessibility None
Handicap Access None
Porch Front Porch, Patio
Parking Type Garage Door Opener, Garage, Garage Faces Front, Kitchen Level, Level Driveway
Total Parking Spaces 2
Building
Lot Description Cul-De-Sac, Wooded
Story One
Sewer Public Sewer
Water Public
Architectural Style Craftsman, Traditional
Level or Stories One
Structure Type Brick Front, Cement Siding
New Construction No
Construction Status Resale
Schools
Elementary Schools Hall - Other
Middle Schools Hall - Other
High Schools Hall - Other
Others
HOA Fee Include Security
Senior Community no
Restrictions true
Tax ID 15039G000006
Special Listing Condition None
Read Less

Bought with EXP Realty, LLC.
GET MORE INFORMATION




