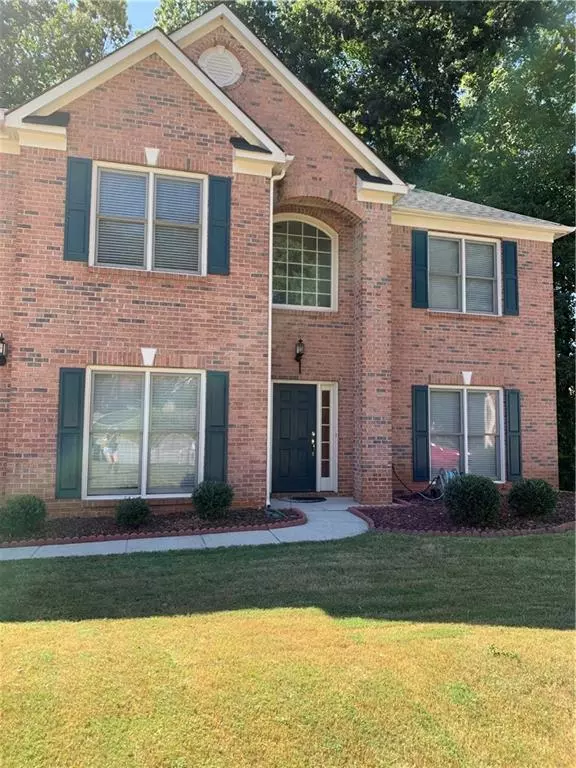For more information regarding the value of a property, please contact us for a free consultation.
1199 Thorncliff CT Lawrenceville, GA 30044
Want to know what your home might be worth? Contact us for a FREE valuation!

Our team is ready to help you sell your home for the highest possible price ASAP
Key Details
Sold Price $320,000
Property Type Single Family Home
Sub Type Single Family Residence
Listing Status Sold
Purchase Type For Sale
Square Footage 2,828 sqft
Price per Sqft $113
Subdivision Flowers Crossing At The Mill
MLS Listing ID 6784942
Sold Date 11/16/20
Style Traditional
Bedrooms 4
Full Baths 2
Half Baths 1
Construction Status Resale
HOA Fees $600
HOA Y/N Yes
Originating Board FMLS API
Year Built 1999
Annual Tax Amount $3,721
Tax Year 2019
Lot Size 0.650 Acres
Acres 0.65
Property Description
YOU MUST SEE THIS HOME IN PERSON! Beautiful cul-de-sac home in the coveted Brookwood High School district! Amazing location, near Sugarloaf Parkway and Ronald Reagan Parkway. Alexander Park is within 5 minutes by walk. Spacious tennis courts and swimming pool in neighborhood. Minutes from Sprouts, Lidl, Publix, and multiple shopping centers and restaurants. All hardwood floors, new bright, neutral paint on all interior walls. New lighting on breakfast room, new HVAC, new granite countertop, new oven and microwave. Gutter newly cleaned, driveway newly pressure-cleaned. Oversized master bedroom with vaulted ceiling, large lot and newly painted deck, huge kitchen, walk-in pantry, exterior walls painted 2 years ago. New lock and key. 30years Warranty ROOF replaced 4 years ago. Seller is a broker, who took good care of this home at all times he lived in it. ***WEARING MASK is required !!! And please wear shoes cover prepared at the door. Thank you for being interested in this property !
Location
State GA
County Gwinnett
Area 64 - Gwinnett County
Lake Name None
Rooms
Bedroom Description Oversized Master
Other Rooms None
Basement None
Dining Room Separate Dining Room
Interior
Interior Features Entrance Foyer, High Ceilings 9 ft Upper, Walk-In Closet(s)
Heating Forced Air, Heat Pump, Natural Gas
Cooling Ceiling Fan(s), Central Air
Flooring Carpet, Hardwood, Other
Fireplaces Number 1
Fireplaces Type Factory Built, Family Room, Gas Starter
Window Features Insulated Windows
Appliance Dishwasher, Disposal, Gas Cooktop, Gas Oven, Gas Range, Microwave, Refrigerator
Laundry Laundry Room, Upper Level
Exterior
Exterior Feature Private Front Entry
Garage Attached
Fence None
Pool None
Community Features Homeowners Assoc, Near Schools, Near Shopping, Park, Pool, Restaurant, Street Lights, Tennis Court(s)
Utilities Available Electricity Available, Natural Gas Available, Sewer Available, Water Available
Waterfront Description None
View Other
Roof Type Composition
Street Surface Paved
Accessibility None
Handicap Access None
Porch Deck
Parking Type Attached
Building
Lot Description Cul-De-Sac
Story Two
Sewer Public Sewer
Water Public
Architectural Style Traditional
Level or Stories Two
Structure Type Brick Front, Cement Siding
New Construction No
Construction Status Resale
Schools
Elementary Schools Craig
Middle Schools Crews
High Schools Brookwood
Others
HOA Fee Include Swim/Tennis
Senior Community no
Restrictions true
Tax ID R5085 416
Special Listing Condition None
Read Less

Bought with Selectus Realty, LLC
GET MORE INFORMATION




