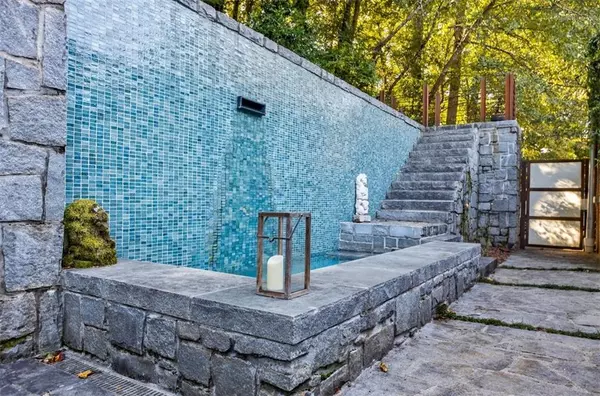For more information regarding the value of a property, please contact us for a free consultation.
1933 McLendon AVE #A Atlanta, GA 30307
Want to know what your home might be worth? Contact us for a FREE valuation!

Our team is ready to help you sell your home for the highest possible price ASAP
Key Details
Sold Price $857,000
Property Type Condo
Sub Type Condominium
Listing Status Sold
Purchase Type For Sale
Square Footage 3,054 sqft
Price per Sqft $280
Subdivision Lake Claire
MLS Listing ID 6781812
Sold Date 12/30/20
Style Contemporary/Modern, Garden (1 Level), Loft
Bedrooms 2
Full Baths 2
Construction Status Resale
HOA Fees $366
HOA Y/N No
Originating Board FMLS API
Year Built 1951
Annual Tax Amount $516
Tax Year 2017
Lot Size 4,356 Sqft
Acres 0.1
Property Description
This beautiful, modern industrial 2 bedroom (plus den) home is unique & full of natural light. Built to commercial grade as it was a the ground floor of a church, you can not get more unique than this. It is truly one of a kind! The kitchen has commercial grade kitchen with professional stove, SubZero refrigerator and freezer, double Bosch oven, and 3 inch thick stone countertops. 4 inch wide plank hardwoods throughout, Nest Thermostats, and TONS of closet space. Kitchen overlooks private, granite enclosed sanctuary courtyard with gas firepit & dipping pool! The owners suite has a large closet, skylight master bath with a two rainhead shower, poured concrete countertop, floating tub, water closet, slate floor & fireplace. The guest rooms are perfect for additional bedrooms or offices. You have to see this beautiful home in person to truly grasp just how amazing it is. Property can be built up and is part of a 3 unit complex.
Location
State GA
County Dekalb
Area 24 - Atlanta North
Lake Name None
Rooms
Bedroom Description Master on Main
Other Rooms Kennel/Dog Run
Basement None
Main Level Bedrooms 2
Dining Room Open Concept
Interior
Interior Features Beamed Ceilings, Bookcases, Double Vanity, Entrance Foyer, High Ceilings 10 ft Main, High Speed Internet, His and Hers Closets, Smart Home, Walk-In Closet(s)
Heating Central, Forced Air, Natural Gas
Cooling Central Air
Flooring Hardwood
Fireplaces Number 1
Fireplaces Type Double Sided, Gas Starter, Living Room, Other Room, Outside
Window Features Skylight(s)
Appliance Dishwasher, Disposal, Double Oven, Dryer, Electric Oven, Gas Cooktop, Gas Water Heater, Refrigerator, Self Cleaning Oven, Tankless Water Heater, Washer
Laundry Laundry Room, Main Level
Exterior
Exterior Feature Courtyard, Garden, Gas Grill, Private Front Entry, Private Rear Entry
Garage Driveway, Garage, Garage Door Opener, Garage Faces Side, Kitchen Level, Level Driveway
Garage Spaces 2.0
Fence Back Yard, Wrought Iron
Pool Above Ground
Community Features None
Utilities Available Cable Available, Electricity Available, Natural Gas Available, Sewer Available, Water Available
Waterfront Description None
View Other
Roof Type Concrete
Street Surface Other
Accessibility Accessible Bedroom, Accessible Doors, Accessible Entrance, Accessible Full Bath, Accessible Hallway(s)
Handicap Access Accessible Bedroom, Accessible Doors, Accessible Entrance, Accessible Full Bath, Accessible Hallway(s)
Porch Rear Porch
Parking Type Driveway, Garage, Garage Door Opener, Garage Faces Side, Kitchen Level, Level Driveway
Total Parking Spaces 2
Private Pool true
Building
Lot Description Back Yard, Landscaped
Story One
Sewer Public Sewer
Water Public
Architectural Style Contemporary/Modern, Garden (1 Level), Loft
Level or Stories One
Structure Type Block, Brick 4 Sides
New Construction No
Construction Status Resale
Schools
Elementary Schools Mary Lin
Middle Schools King
High Schools Grady
Others
HOA Fee Include Insurance, Maintenance Structure, Maintenance Grounds, Pest Control, Termite
Senior Community no
Restrictions false
Tax ID 15 211 01 050
Ownership Fee Simple
Financing no
Special Listing Condition None
Read Less

Bought with Compass
GET MORE INFORMATION




