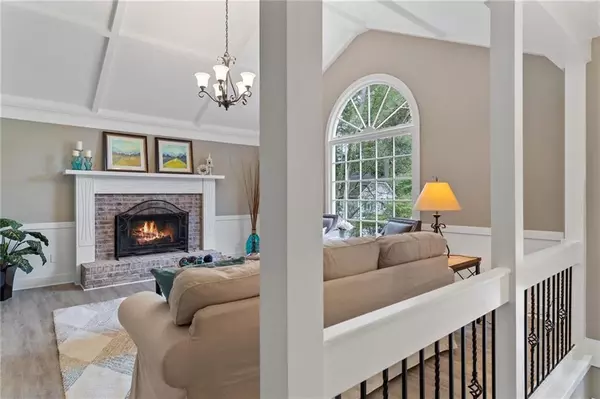For more information regarding the value of a property, please contact us for a free consultation.
4760 Quail Hunt CT Powder Springs, GA 30127
Want to know what your home might be worth? Contact us for a FREE valuation!

Our team is ready to help you sell your home for the highest possible price ASAP
Key Details
Sold Price $285,000
Property Type Single Family Home
Sub Type Single Family Residence
Listing Status Sold
Purchase Type For Sale
Square Footage 2,344 sqft
Price per Sqft $121
Subdivision Country Walk
MLS Listing ID 6791152
Sold Date 11/04/20
Style Other, Traditional
Bedrooms 4
Full Baths 3
Construction Status Resale
HOA Fees $600
HOA Y/N Yes
Originating Board FMLS API
Year Built 1988
Annual Tax Amount $1,710
Tax Year 2019
Lot Size 0.280 Acres
Acres 0.28
Property Description
****Charming and recently renovated 4 bedroom, 3 bath home in highly sought after Country Walk.*** You are welcomed into the bright, airy Family Room showcasing a gorgeous palladium window, coffered cathedral ceiling, and whitewashed fireplace highlighted by a custom surround. New laminate hardwoods throughout home, with the exception of Sunroom, bedrooms and bathrooms (but the bedrooms and bathrooms have new floors too!). Spectacular Kitchen renovation incorporates stylish white shaker cabinets with granite tops and all stainless appliances. Relaxing is a breeze in the tranquil Sunroom awash in tons of natural light from the extra large windows which also afford you a clear view into the serene backyard that can further be enjoyed from the sunny Office/Breakfast Room with built-in desks and cabinets. Not to be outdone is the Owner’s Retreat boasting an exquisite coffered ceiling, walk-in closet and impressive updated en-suite. Over-sized garage outfitted with cabinets and built-in workbench. Many unique spaces to fully enjoy life in your new home.
Location
State GA
County Cobb
Area 73 - Cobb-West
Lake Name None
Rooms
Bedroom Description Master on Main
Other Rooms None
Basement Finished Bath, Finished, Interior Entry, Partial
Main Level Bedrooms 3
Dining Room Separate Dining Room
Interior
Interior Features Cathedral Ceiling(s), Coffered Ceiling(s), Double Vanity, High Speed Internet, Entrance Foyer, Low Flow Plumbing Fixtures, Other, Walk-In Closet(s)
Heating Forced Air, Natural Gas
Cooling Zoned
Flooring Carpet, Ceramic Tile, Other
Fireplaces Number 1
Fireplaces Type Factory Built, Gas Starter, Living Room
Window Features None
Appliance Dishwasher, Disposal, Electric Range, Electric Oven, Refrigerator, Range Hood
Laundry In Basement, Laundry Room
Exterior
Exterior Feature Other
Garage Driveway, Garage, Garage Faces Front, Level Driveway
Garage Spaces 2.0
Fence None
Pool None
Community Features Clubhouse, Homeowners Assoc, Near Trails/Greenway, Playground, Pool, Sidewalks, Street Lights, Tennis Court(s)
Utilities Available Cable Available, Electricity Available, Natural Gas Available, Phone Available, Sewer Available, Underground Utilities, Water Available
Waterfront Description None
View Other
Roof Type Composition
Street Surface None
Accessibility None
Handicap Access None
Porch None
Parking Type Driveway, Garage, Garage Faces Front, Level Driveway
Total Parking Spaces 2
Building
Lot Description Back Yard, Cul-De-Sac, Level, Front Yard
Story Multi/Split
Sewer Public Sewer
Water Public
Architectural Style Other, Traditional
Level or Stories Multi/Split
Structure Type Brick Front, Cement Siding
New Construction No
Construction Status Resale
Schools
Elementary Schools Varner
Middle Schools Tapp
High Schools Mceachern
Others
HOA Fee Include Swim/Tennis
Senior Community no
Restrictions true
Tax ID 19072900240
Financing no
Special Listing Condition None
Read Less

Bought with Atlanta Fine Homes Sotheby's International
GET MORE INFORMATION




