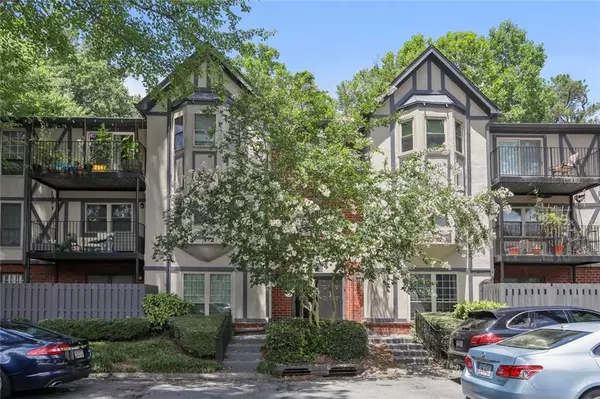For more information regarding the value of a property, please contact us for a free consultation.
6851 Roswell RD NE #Q9 Sandy Springs, GA 30328
Want to know what your home might be worth? Contact us for a FREE valuation!

Our team is ready to help you sell your home for the highest possible price ASAP
Key Details
Sold Price $195,500
Property Type Condo
Sub Type Condominium
Listing Status Sold
Purchase Type For Sale
Square Footage 1,469 sqft
Price per Sqft $133
Subdivision Foxcroft
MLS Listing ID 6789912
Sold Date 11/12/20
Style Mid-Rise (up to 5 stories), Victorian
Bedrooms 3
Full Baths 2
Construction Status Resale
HOA Fees $357
HOA Y/N Yes
Originating Board FMLS API
Year Built 1964
Annual Tax Amount $1,934
Tax Year 2019
Lot Size 1,467 Sqft
Acres 0.0337
Property Description
Beautiful spacious new listing! Largest floor plan within the community! Gracious 3 bedroom, 2 bath unit! Separate den w/fireplace! Private balcony. You can't ask for a better location in Sandy Springs! Sunny and bright with new vinyl floors, plush carpeting in all 3 bedrooms, fresh paint and more than your average storage. Beautiful kitchen cabinets and corian countertops. The community has lighted tennis court, olympic size pool and clubhouse! Minutes from GA 400, I-285, 3 hospitals, shopping, restaurants and public transportation. Private security guard! A true sense of home! You will love living here! Q9 is one of the largest units in Foxcroft! Rental restrictions! HOA fee covers gate attendant, exterior maintenance, ground maintenance, basic cable, pest control, reserve fund, security, swim, tennis, and termites. There's nowhere else in Sandy Springs that gives you this much square footage in a condo for the price. This is a great community, safe and next to everything!(Not FHA approved).
Location
State GA
County Fulton
Area 131 - Sandy Springs
Lake Name None
Rooms
Bedroom Description Split Bedroom Plan, Other
Other Rooms None
Basement None
Dining Room Open Concept
Interior
Interior Features High Ceilings 9 ft Upper, Walk-In Closet(s), Other
Heating Central
Cooling Ceiling Fan(s), Central Air
Fireplaces Number 1
Fireplaces Type Other Room
Window Features None
Appliance Dishwasher, Disposal, Gas Range, Microwave
Laundry In Hall
Exterior
Exterior Feature Balcony, Courtyard
Garage On Street, Parking Lot
Fence Privacy
Pool In Ground
Community Features Clubhouse, Concierge, Fitness Center, Gated, Homeowners Assoc, Near Marta, Near Schools, Near Shopping, Pool, Public Transportation, Tennis Court(s)
Utilities Available Cable Available, Electricity Available, Natural Gas Available, Phone Available
View Other
Roof Type Other
Street Surface Asphalt
Accessibility None
Handicap Access None
Porch Deck
Parking Type On Street, Parking Lot
Private Pool true
Building
Lot Description Other
Story One
Sewer Public Sewer
Water Public
Architectural Style Mid-Rise (up to 5 stories), Victorian
Level or Stories One
Structure Type Brick 4 Sides
New Construction No
Construction Status Resale
Schools
Elementary Schools Spalding Drive
Middle Schools Ridgeview Charter
High Schools Riverwood International Charter
Others
Senior Community no
Restrictions true
Tax ID 17 007300051132
Ownership Condominium
Financing no
Special Listing Condition None
Read Less

Bought with Keller Williams Realty Atl North
GET MORE INFORMATION




