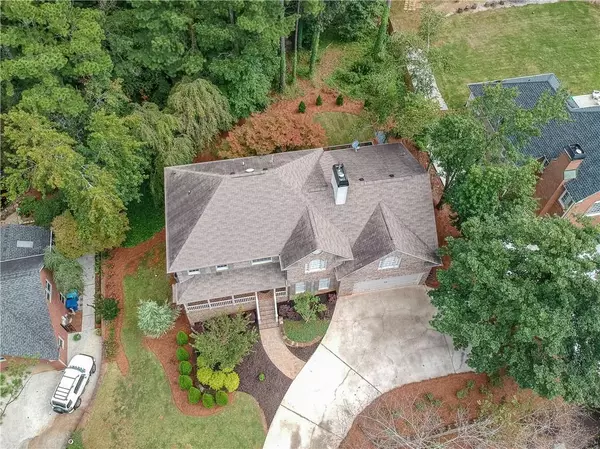For more information regarding the value of a property, please contact us for a free consultation.
436 Coopers Pond DR Lawrenceville, GA 30044
Want to know what your home might be worth? Contact us for a FREE valuation!

Our team is ready to help you sell your home for the highest possible price ASAP
Key Details
Sold Price $420,000
Property Type Single Family Home
Sub Type Single Family Residence
Listing Status Sold
Purchase Type For Sale
Square Footage 4,494 sqft
Price per Sqft $93
Subdivision Coopers Pond
MLS Listing ID 6787905
Sold Date 11/23/20
Style Traditional
Bedrooms 4
Full Baths 3
Half Baths 2
Construction Status Updated/Remodeled
HOA Fees $784
HOA Y/N Yes
Originating Board FMLS API
Year Built 1988
Annual Tax Amount $5,924
Tax Year 2019
Lot Size 0.350 Acres
Acres 0.35
Property Description
Brookwood HS Cluster! Elegantly Updated, FOUR-SIDED BRICK two-story with 4 Beds/3 Full Baths/2 Half Baths and Daylight Basement in Coopers Pond with Swim/Tennis & Lake plus Fishing Dock. The owners have spared no expense updating this three level home to make it MOVE-IN READY. New Nickel Front Porch Lights & Foyer Chandelier, Freshly Painted Inside & Out w neutral colors, new Decking, Landscaping w/Irrigation System & Garage Door. Too many updates to mention!. The Main Level boasts a Renovated Kitchen featuring tile floors, solid Wood Cabinets, Hidden Pantry, SS Appliances, Granite Countertops galore & Prep Island w/Seating. The connected Breakfast Room enjoys views of the enormous Deck, Manicured Backyard & romantic Pergola covered in flowering vines. The Kitchen area flows seamlessly into the Great Room w cozy Fireplace & Hardwoods. Separate Living & Dining rooms, Half Bath & convenient REAR Stairs w Extra Storage complete this level. Upstairs, the Owner's Suite features a Trey Ceiling & over-sized Bath w Two Vanities, large Tiled Shower, His/Her Closet & Soaking Tub. Two Add'l Bedrooms share a Jack & Jill bath and the 3rd Bedroom has a Private Bath. The upstairs Laundry Room comes w a newer Washer & Dryer. For more family fun, the Walk-Out Basement features a Home Theatre w Elevated Platform, Half Bath, & 2 More Rooms - perfect for a Home Office/School, Billiards, or Playroom. Don't miss the unfinished Gardening Room w its own Exterior Door for easy access to Lawn Tools & More Storage. Check-off the Tennis Courts & Pool, Fishing Dock & Playground from your Dream Home list! This Neighborhood, and Home, has it ALL. Hurry, it will be under contract quickly!
Location
State GA
County Gwinnett
Area 64 - Gwinnett County
Lake Name None
Rooms
Bedroom Description Oversized Master
Other Rooms None
Basement Daylight, Exterior Entry, Finished, Finished Bath, Full, Interior Entry
Dining Room Seats 12+, Separate Dining Room
Interior
Interior Features Bookcases, Cathedral Ceiling(s), Disappearing Attic Stairs, Double Vanity, Entrance Foyer 2 Story, High Ceilings 9 ft Main, High Speed Internet, Smart Home, Tray Ceiling(s), Walk-In Closet(s), Wet Bar
Heating Central, Forced Air, Natural Gas, Zoned
Cooling Attic Fan, Ceiling Fan(s), Central Air, Whole House Fan, Zoned
Flooring Carpet, Ceramic Tile, Hardwood
Fireplaces Number 1
Fireplaces Type Factory Built, Gas Starter, Great Room, Insert
Window Features Shutters
Appliance Dishwasher, Disposal, Dryer, Electric Oven, Gas Cooktop, Gas Water Heater, Microwave, Refrigerator, Self Cleaning Oven, Washer
Laundry Laundry Room, Upper Level
Exterior
Exterior Feature Garden, Private Yard
Garage Attached, Driveway, Garage, Garage Door Opener, Garage Faces Front, Kitchen Level
Garage Spaces 2.0
Fence None
Pool None
Community Features Clubhouse, Community Dock, Fishing, Homeowners Assoc, Lake, Park, Playground, Pool, Street Lights, Swim Team, Tennis Court(s)
Utilities Available Cable Available, Electricity Available, Natural Gas Available, Phone Available, Sewer Available, Underground Utilities, Water Available
Waterfront Description None
View Other
Roof Type Shingle
Street Surface Paved
Accessibility None
Handicap Access None
Porch Covered, Deck, Front Porch
Parking Type Attached, Driveway, Garage, Garage Door Opener, Garage Faces Front, Kitchen Level
Total Parking Spaces 2
Building
Lot Description Back Yard, Front Yard, Landscaped, Sloped
Story Three Or More
Sewer Public Sewer
Water Public
Architectural Style Traditional
Level or Stories Three Or More
Structure Type Brick 4 Sides
New Construction No
Construction Status Updated/Remodeled
Schools
Elementary Schools Gwin Oaks
Middle Schools Five Forks
High Schools Brookwood
Others
HOA Fee Include Swim/Tennis
Senior Community no
Restrictions false
Tax ID R5020 403
Ownership Fee Simple
Financing no
Special Listing Condition None
Read Less

Bought with Harry Norman REALTORS
GET MORE INFORMATION




