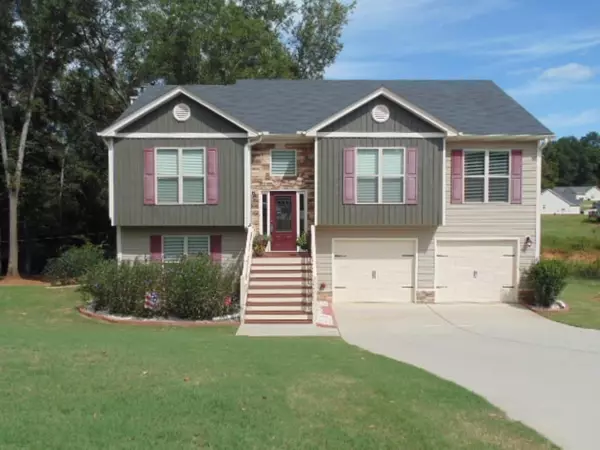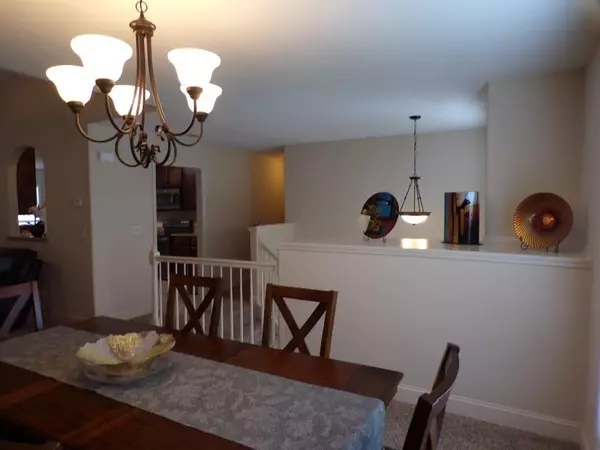For more information regarding the value of a property, please contact us for a free consultation.
2607 Blanton DR Winder, GA 30680
Want to know what your home might be worth? Contact us for a FREE valuation!

Our team is ready to help you sell your home for the highest possible price ASAP
Key Details
Sold Price $260,000
Property Type Single Family Home
Sub Type Single Family Residence
Listing Status Sold
Purchase Type For Sale
Square Footage 2,464 sqft
Price per Sqft $105
Subdivision Payne Springs
MLS Listing ID 6787841
Sold Date 11/24/20
Style Traditional
Bedrooms 4
Full Baths 3
Construction Status Resale
HOA Y/N No
Originating Board FMLS API
Year Built 2016
Annual Tax Amount $2,431
Tax Year 2019
Lot Size 0.774 Acres
Acres 0.7743
Property Description
Most Square Feet for the Money~ Split Foyer w/2nd Kitchen downstairs in the In-Law Suite! Immaculate Home only 3yrs young! Granite in Kitchen, Wood Cabinets, Black Stainless Steel Appliances, pantry and Kitchen has view into Living Rm! Formal Dining Rm. Stone, Wood-Burning Fireplace in Family Rm with Double Glass Doors leading to Deck for Entertaining Friends and Family! Breakfast Area has Bay Window. Master suite is Spacious with Tray Ceilings, Double Vanity, Separate Soaking Tub never used and Separate Shower! Walk-in Closets. Bonus Rm, 2nd Living Area & More! Shown by Appt Only with 24 hrs notice! Sellers Disclosure available.
Location
State GA
County Barrow
Area 302 - Barrow County
Lake Name None
Rooms
Bedroom Description In-Law Floorplan, Master on Main, Oversized Master
Other Rooms None
Basement Exterior Entry, Finished, Finished Bath, Full, Interior Entry
Main Level Bedrooms 3
Dining Room Open Concept
Interior
Interior Features Cathedral Ceiling(s), Double Vanity, Entrance Foyer 2 Story, Low Flow Plumbing Fixtures, Tray Ceiling(s), Walk-In Closet(s)
Heating Electric, Heat Pump
Cooling Ceiling Fan(s), Heat Pump
Flooring Carpet, Vinyl
Fireplaces Number 1
Fireplaces Type Factory Built, Family Room
Window Features Insulated Windows, Shutters
Appliance Dishwasher, Electric Oven, Electric Water Heater, Microwave
Laundry In Basement, In Hall, Laundry Room, Lower Level
Exterior
Exterior Feature Private Yard
Garage Attached, Drive Under Main Level, Driveway, Garage, Garage Door Opener, Garage Faces Front
Garage Spaces 2.0
Fence None
Pool None
Community Features Street Lights
Utilities Available Cable Available, Electricity Available, Phone Available, Underground Utilities, Water Available
View Other
Roof Type Composition
Street Surface Asphalt
Accessibility None
Handicap Access None
Porch Deck, Patio
Parking Type Attached, Drive Under Main Level, Driveway, Garage, Garage Door Opener, Garage Faces Front
Total Parking Spaces 2
Building
Lot Description Back Yard, Cul-De-Sac, Landscaped
Story Two
Sewer Septic Tank
Water Public
Architectural Style Traditional
Level or Stories Two
Structure Type Vinyl Siding
New Construction No
Construction Status Resale
Schools
Elementary Schools Holsenbeck
Middle Schools Bear Creek - Barrow
High Schools Winder-Barrow
Others
Senior Community no
Restrictions false
Tax ID XX111M 008
Special Listing Condition None
Read Less

Bought with Anchor Real Estate Advisors, LLC
GET MORE INFORMATION




