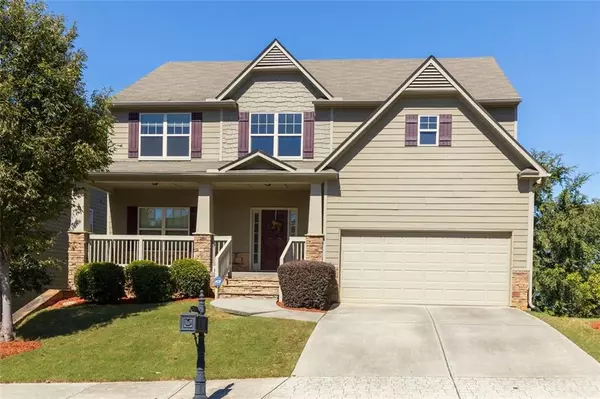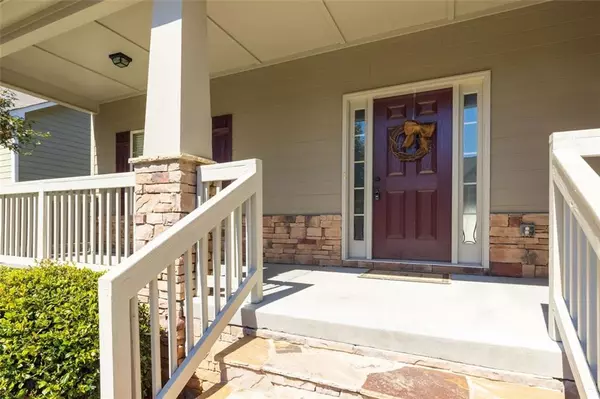For more information regarding the value of a property, please contact us for a free consultation.
6221 OAKDALE RIDGE CT SE Mableton, GA 30126
Want to know what your home might be worth? Contact us for a FREE valuation!

Our team is ready to help you sell your home for the highest possible price ASAP
Key Details
Sold Price $362,000
Property Type Single Family Home
Sub Type Single Family Residence
Listing Status Sold
Purchase Type For Sale
Square Footage 2,676 sqft
Price per Sqft $135
Subdivision Oakdale Ridge
MLS Listing ID 6790103
Sold Date 11/09/20
Style Craftsman
Bedrooms 4
Full Baths 3
Half Baths 1
Construction Status Updated/Remodeled
HOA Fees $500
HOA Y/N Yes
Year Built 2011
Annual Tax Amount $3,617
Tax Year 2019
Lot Size 7,535 Sqft
Acres 0.173
Property Description
BACK ON MARKET!! HURRY!! WILL SELL VERY QUICKLY!! Move-in Ready! Fantastic 4BR/3.5BA Like New Home in Great, Convenient Location. Walk to the new Riverline Park; short commute to downtown. Brand NEW Carpet, Interior Paint, many New Light Fixtures. Finished Basement with Full Bath adds 100s of SF of living space. Fenced, Level Back Yard is perfect for the kids as well as your pets. First Floor has Hardwood Floors in Two-Story Foyer, Kitchen and Living Room. Huge 15x18 foot Family Room with Fireplace will Accommodate All your Furniture and Guests. Island Kitchen with Cherry-Finish Cabinets and Granite Counters is Open to Spacious Family Room and Bright Breakfast Room. Also features a Powder Room, Spacious Dining Room and access to Two Car Garage. Freshly Stained Deck is a Great Place to Sip your Morning Coffee and Check your Emails as you Enjoy the Peace of Nature. Upstairs Enjoy the Large Master Bedroom with Cathedral Ceiling. Master Bath features Separate Tub & Shower, Double Vanity, and Spacious Walk-in Closet. Home is in Fantastic Condition and sure to please even the Pickiest of Buyers! Expected to Sell Quickly, so Don't Wait!
Location
State GA
County Cobb
Area 72 - Cobb-West
Lake Name None
Rooms
Bedroom Description Oversized Master
Other Rooms None
Basement Daylight, Exterior Entry, Finished Bath, Finished, Full, Interior Entry
Dining Room Separate Dining Room
Interior
Interior Features Entrance Foyer 2 Story, High Ceilings 9 ft Lower, Cathedral Ceiling(s), Double Vanity, Disappearing Attic Stairs, High Speed Internet, Entrance Foyer, Low Flow Plumbing Fixtures, Walk-In Closet(s)
Heating Forced Air, Natural Gas, Zoned
Cooling Ceiling Fan(s), Zoned, Central Air
Flooring Carpet, Ceramic Tile, Hardwood
Fireplaces Number 1
Fireplaces Type Family Room, Factory Built, Gas Starter
Window Features Insulated Windows
Appliance Dishwasher, Disposal, ENERGY STAR Qualified Appliances, Gas Range, Microwave, Gas Water Heater
Laundry Laundry Room, Upper Level
Exterior
Exterior Feature Private Front Entry, Private Rear Entry
Garage Garage Door Opener, Garage Faces Front, Kitchen Level, Garage
Garage Spaces 2.0
Fence Back Yard, Privacy
Pool None
Community Features Homeowners Assoc, Near Trails/Greenway, Sidewalks, Street Lights
Utilities Available Cable Available, Electricity Available, Natural Gas Available, Phone Available, Sewer Available, Underground Utilities, Water Available
View Other
Roof Type Composition, Ridge Vents
Street Surface Asphalt
Accessibility None
Handicap Access None
Porch Deck, Front Porch
Parking Type Garage Door Opener, Garage Faces Front, Kitchen Level, Garage
Total Parking Spaces 2
Building
Lot Description Back Yard, Level, Landscaped, Front Yard
Story Two
Sewer Public Sewer
Water Public
Architectural Style Craftsman
Level or Stories Two
Structure Type Cement Siding, Stone
New Construction No
Construction Status Updated/Remodeled
Schools
Elementary Schools Clay-Harmony Leland
Middle Schools Lindley
High Schools Pebblebrook
Others
HOA Fee Include Maintenance Grounds
Senior Community no
Restrictions true
Tax ID 18017701090
Ownership Fee Simple
Special Listing Condition None
Read Less

Bought with Berkshire Hathaway HomeServices Georgia Properties
GET MORE INFORMATION




