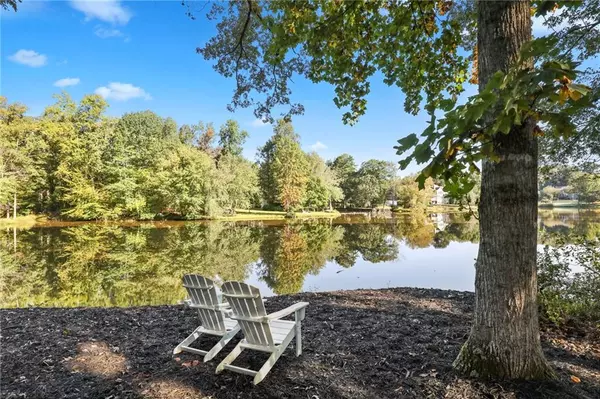For more information regarding the value of a property, please contact us for a free consultation.
825 Lakeglen DR Suwanee, GA 30024
Want to know what your home might be worth? Contact us for a FREE valuation!

Our team is ready to help you sell your home for the highest possible price ASAP
Key Details
Sold Price $539,000
Property Type Single Family Home
Sub Type Single Family Residence
Listing Status Sold
Purchase Type For Sale
Square Footage 4,041 sqft
Price per Sqft $133
Subdivision Grand Cascades
MLS Listing ID 6772037
Sold Date 12/07/20
Style Ranch
Bedrooms 4
Full Baths 3
Half Baths 1
Construction Status Resale
HOA Fees $1,268
HOA Y/N Yes
Originating Board FMLS API
Year Built 1995
Annual Tax Amount $4,602
Tax Year 2019
Lot Size 0.570 Acres
Acres 0.57
Property Description
Beautiful Ranch w/ 3 porches on full finished basement ON THE LAKE in fabulous Grand Cascades! View is breathtaking right from your own backyard! Easy ranch living! Home has designer colors throughout and new carpet in basement. If you love outdoor space - this is it - Front porch, side porch, huge rear deck w/ screen porch below! Great basement flow w/ bed / bath as well as workshop / unfinished area. Sun room features heated flooring and a separate fireplace / TV area. Split bedroom plan so master is tucked away and private! Great workshop in the basement! View of the lake from almost every room! Amenities include: jr Olympic pool, kiddie pool, 2 fishing lakes for canoes, paddleboats and kayaks, sports complex (baseball, soccer, half court basketball, sand volleyball and miles of groomed walking trails along the Chattahoochee River. Sauna in basement too! We don't' have homes come up often on the lakes in this award winning neighborhood - enjoy the ambiance of lake living and be close to everything!
Location
State GA
County Forsyth
Area 221 - Forsyth County
Lake Name None
Rooms
Bedroom Description In-Law Floorplan, Master on Main, Split Bedroom Plan
Other Rooms None
Basement Daylight, Exterior Entry, Finished, Finished Bath, Full
Main Level Bedrooms 3
Dining Room Seats 12+
Interior
Interior Features Bookcases, High Ceilings 9 ft Main, His and Hers Closets, Low Flow Plumbing Fixtures, Sauna, Tray Ceiling(s)
Heating Forced Air, Natural Gas
Cooling Ceiling Fan(s), Central Air, Heat Pump
Flooring Carpet, Ceramic Tile, Hardwood
Fireplaces Number 2
Fireplaces Type Double Sided, Family Room, Master Bedroom
Window Features Insulated Windows
Appliance Dishwasher, ENERGY STAR Qualified Appliances, Gas Range, Microwave, Self Cleaning Oven
Laundry Main Level
Exterior
Exterior Feature Other
Garage Driveway, Garage, Garage Faces Side, Kitchen Level, Level Driveway
Garage Spaces 2.0
Fence Back Yard, Invisible
Pool None
Community Features Clubhouse, Fishing, Fitness Center, Homeowners Assoc, Lake, Playground, Pool, Sidewalks, Street Lights, Swim Team, Tennis Court(s)
Utilities Available Cable Available, Electricity Available, Natural Gas Available
Waterfront Description None
View Other
Roof Type Composition, Ridge Vents
Street Surface Paved
Accessibility None
Handicap Access None
Porch Deck, Front Porch, Patio, Rear Porch, Screened, Side Porch
Parking Type Driveway, Garage, Garage Faces Side, Kitchen Level, Level Driveway
Total Parking Spaces 2
Building
Lot Description Back Yard, Lake/Pond On Lot, Landscaped, Level, Private
Story One
Sewer Septic Tank
Water Public
Architectural Style Ranch
Level or Stories One
Structure Type Cement Siding, Stone
New Construction No
Construction Status Resale
Schools
Elementary Schools Settles Bridge
Middle Schools Riverwatch
High Schools Lambert
Others
HOA Fee Include Swim/Tennis
Senior Community no
Restrictions false
Tax ID 205 018
Special Listing Condition None
Read Less

Bought with Berkshire Hathaway HomeServices Georgia Properties
GET MORE INFORMATION




