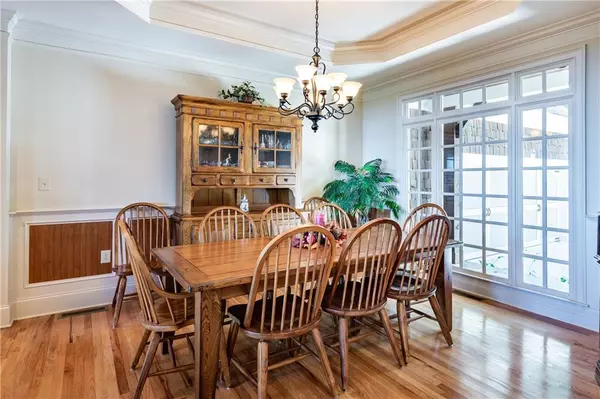For more information regarding the value of a property, please contact us for a free consultation.
1131 Sharp Mountain Pkwy Jasper, GA 30143
Want to know what your home might be worth? Contact us for a FREE valuation!

Our team is ready to help you sell your home for the highest possible price ASAP
Key Details
Sold Price $565,000
Property Type Single Family Home
Sub Type Single Family Residence
Listing Status Sold
Purchase Type For Sale
Square Footage 4,702 sqft
Price per Sqft $120
Subdivision The Preserve At Sharp Mountain
MLS Listing ID 6791608
Sold Date 01/15/21
Style Contemporary/Modern, Traditional
Bedrooms 4
Full Baths 4
Construction Status Resale
HOA Fees $450
HOA Y/N Yes
Originating Board FMLS API
Year Built 2006
Annual Tax Amount $5,153
Tax Year 2019
Lot Size 3.300 Acres
Acres 3.3
Property Description
If breathtaking long range views are at the top of your list, and you want to be in a private location but you still want to be within 5 miles of town, you need to start by looking at this home! This 4 Bedroom 4 Bath home features Grand living on the main with gorgeous tongue & grooved vaulted ceilings and stone masonry fireplace garnishing Livingroom with breathtaking views to the Southeast. The vaulted ceilings continue to the center section of the fabulous rear screened deck for the ultimate in relaxing and Green Egg creations! Gas line stubbed up for gas grill. Walk out the Master onto the deck and get into the Hot Tub to finish off the evening. Master Bath has Jacuzzi Tub and not just double vanity but his and her vanities. Great guest room and bath on the main with open concept formal dining room. Descend into the fully finished basement to discover huge media/game room with another grand rear deck for entertaining or just large family gatherings. Basement offers split bedroom floor plan with separate bathrooms for extra privacy among guests or family members. Large storage room that is great for storm shelter or day sleeper for maximum darkness. One of the best discoveries on the terrace level is the large craftsman's workshop with high ceilings that could easily be turned into a 5th bedroom with the addition of a closet. Utilities room is a masterpiece of design and too many other details to mention. Must see!
Location
State GA
County Pickens
Area 332 - Pickens County
Lake Name None
Rooms
Bedroom Description Master on Main, Oversized Master, Split Bedroom Plan
Other Rooms None
Basement Daylight, Exterior Entry, Finished, Finished Bath, Full, Interior Entry
Main Level Bedrooms 2
Dining Room Open Concept
Interior
Interior Features Coffered Ceiling(s), Double Vanity, High Ceilings 9 ft Main, High Speed Internet, His and Hers Closets, Tray Ceiling(s), Walk-In Closet(s)
Heating Central, Electric, Forced Air, Propane
Cooling Ceiling Fan(s), Central Air
Flooring Carpet, Ceramic Tile, Hardwood
Fireplaces Number 1
Fireplaces Type Family Room, Gas Starter, Glass Doors, Living Room, Masonry
Window Features Insulated Windows
Appliance Dishwasher, Disposal, Double Oven, Dryer, Electric Water Heater, Gas Cooktop, Microwave, Refrigerator, Washer
Laundry Laundry Room, Main Level, Mud Room
Exterior
Exterior Feature Private Front Entry, Private Yard
Garage Attached, Garage, Garage Door Opener, Kitchen Level, Level Driveway
Garage Spaces 2.0
Fence None
Pool None
Community Features Gated, Homeowners Assoc, Lake, Park
Utilities Available Cable Available, Electricity Available, Phone Available, Underground Utilities
View Mountain(s), Rural
Roof Type Shingle
Street Surface Asphalt, Paved
Accessibility None
Handicap Access None
Porch Covered, Deck, Front Porch, Screened
Parking Type Attached, Garage, Garage Door Opener, Kitchen Level, Level Driveway
Total Parking Spaces 2
Building
Lot Description Landscaped, Mountain Frontage, Private
Story Two
Sewer Septic Tank
Water Well
Architectural Style Contemporary/Modern, Traditional
Level or Stories Two
Structure Type Cement Siding, Frame
New Construction No
Construction Status Resale
Schools
Elementary Schools Harmony - Pickens
Middle Schools Pickens County
High Schools Pickens
Others
Senior Community no
Restrictions false
Tax ID 055 146
Special Listing Condition None
Read Less

Bought with Pinnacle Real Estate Services, Inc.
GET MORE INFORMATION




