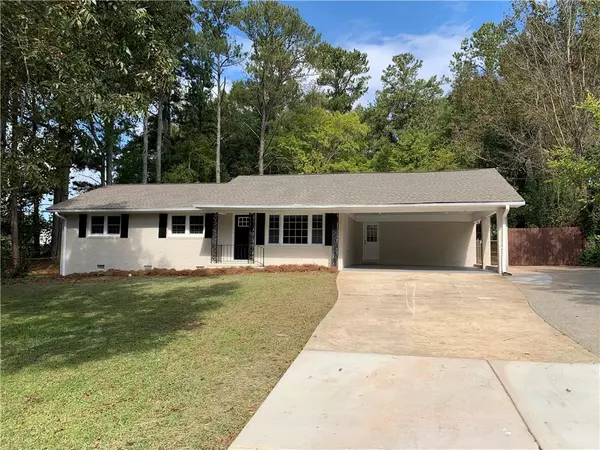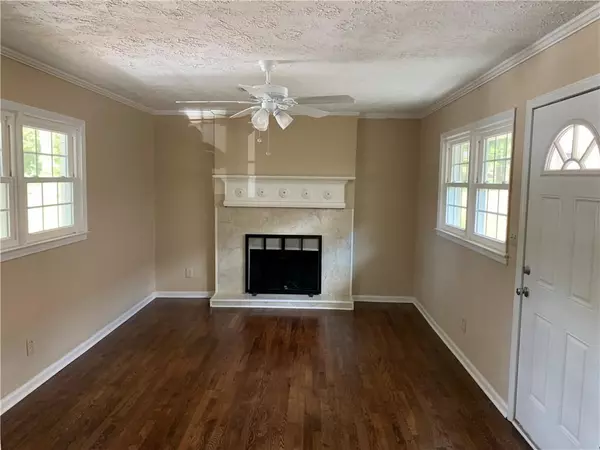For more information regarding the value of a property, please contact us for a free consultation.
1300 Anderson Mill RD Austell, GA 30106
Want to know what your home might be worth? Contact us for a FREE valuation!

Our team is ready to help you sell your home for the highest possible price ASAP
Key Details
Sold Price $244,900
Property Type Single Family Home
Sub Type Single Family Residence
Listing Status Sold
Purchase Type For Sale
Square Footage 1,755 sqft
Price per Sqft $139
Subdivision Oak Estates
MLS Listing ID 6797724
Sold Date 11/18/20
Style Ranch
Bedrooms 4
Full Baths 2
Construction Status Resale
HOA Y/N No
Originating Board FMLS API
Year Built 1967
Annual Tax Amount $1,800
Tax Year 2020
Lot Size 0.262 Acres
Acres 0.2617
Property Description
Breathtaking custom estate situated in highly sought Austell area! A classic brick exterior coupled with the modern spaces of today. Exceptionally new architectural lifetime shingles! Master suite on main & new luxury bathrooms. His and her bathroom layout. Charming chef's kitchen with travertine tiles & granite countertops! Brand new high end appliances: stove, microwave, dishwasher, side by side refrigerator, and cabinets! Brand new carpet, fresh paint, ceiling fans, water heater, extra insulation in the attic, six panel doors, fenced backyard, and double pan windows! Newly poured driveway with multiple parking spots. Whole new HVAC system with completely new duct work.
Location
State GA
County Cobb
Area 72 - Cobb-West
Lake Name None
Rooms
Bedroom Description Master on Main, Oversized Master, Other
Other Rooms None
Basement Crawl Space
Main Level Bedrooms 4
Dining Room Separate Dining Room
Interior
Interior Features High Ceilings 10 ft Main, His and Hers Closets, Low Flow Plumbing Fixtures, Walk-In Closet(s)
Heating Central, Natural Gas
Cooling Ceiling Fan(s), Central Air
Flooring Carpet, Ceramic Tile, Hardwood
Fireplaces Number 1
Fireplaces Type Living Room, Masonry, Wood Burning Stove
Window Features Insulated Windows
Appliance Dishwasher, Disposal, Electric Range, ENERGY STAR Qualified Appliances, Gas Water Heater, Microwave
Laundry Laundry Room, Main Level
Exterior
Exterior Feature Private Yard
Garage Carport, Parking Pad
Fence Back Yard, Fenced, Privacy, Wood
Pool None
Community Features Near Schools, Near Shopping, Near Trails/Greenway, Park, Restaurant, Street Lights
Utilities Available Cable Available, Electricity Available, Underground Utilities, Water Available
Waterfront Description None
View Other
Roof Type Composition
Street Surface Paved
Accessibility None
Handicap Access None
Porch Deck
Parking Type Carport, Parking Pad
Total Parking Spaces 5
Building
Lot Description Level, Private
Story One
Sewer Septic Tank
Water Private
Architectural Style Ranch
Level or Stories One
Structure Type Brick 4 Sides
New Construction No
Construction Status Resale
Schools
Elementary Schools Sanders
Middle Schools Floyd
High Schools South Cobb
Others
Senior Community no
Restrictions false
Tax ID 19099700170
Special Listing Condition None
Read Less

Bought with Opendoor Brokerage, LLC
GET MORE INFORMATION




