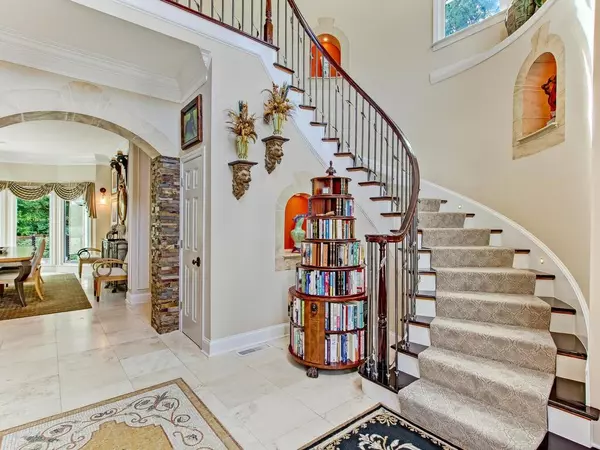For more information regarding the value of a property, please contact us for a free consultation.
6709 Wooded Cove CT Flowery Branch, GA 30542
Want to know what your home might be worth? Contact us for a FREE valuation!

Our team is ready to help you sell your home for the highest possible price ASAP
Key Details
Sold Price $825,000
Property Type Single Family Home
Sub Type Single Family Residence
Listing Status Sold
Purchase Type For Sale
Square Footage 6,718 sqft
Price per Sqft $122
Subdivision Summer Crest At Four Seasons
MLS Listing ID 6794293
Sold Date 10/29/20
Style European, Traditional
Bedrooms 6
Full Baths 4
Half Baths 1
Construction Status Resale
HOA Fees $600
HOA Y/N Yes
Originating Board FMLS API
Year Built 1996
Annual Tax Amount $5,863
Tax Year 2019
Lot Size 0.660 Acres
Acres 0.66
Property Description
Stunning 3 story custom built home within walking distance to Lake Lanier, Van Pugh Park. Beautiful concrete stucco and trim, new architectural shingle roof with copper gutters, copper roof flashing, new driveway. Very private 0.66 acre cul-de-sac lot, gorgeous upgraded landscaping accented with stone walls and walkways. This magnificent home is beautifully and completely renovated, and boasts of elegance and state-of-the-art quality that includes many contemporary European features. Finished to perfection, influenced by Porcelanosa Design Center, and designed with imported European tiles and fixtures. Luxurious floor plan with 6 bedrooms, 4.5 baths, 3 car garage, garage with workshop. Grand 2 story foyer with mahogany cathedral entry doors, beautiful curved lit staircase, lit artist niches, Navona marble flooring. Parlor with mahogany tray ceiling, stacked stone columns. Chef's kitchen. Great room with stone fireplace, formal dining room, office/bedroom on main. Screened-in Lanai, Ipe wood deck with steel cables and Porsche Grill. Brick patio and fire pit. Luxurious master suite with sitting room, dual stone fireplace, mahogany floor and tray ceiling. 5-Star luxury spa/bathroom/retreat with dual multi-shower system, towel warmer, remote controlled Toto and warm seats, Swarovski crystal chandelier. Exquisite Porcelanosa designed bathrooms throughout. Spectacular terrace level, in-law suite, billiard room, gym, wine cellar. 3 Unit Elite Lennox HVAC system, security and intercom system. Local Amenities: community swimming pool, tennis courts, walking path to Lake Lanier. Minutes to Lake Lanier Island Resort and Golf, Chateau Elan Winery Resort, Mall of Georgia, I985, GA400. 5 minute drive to private University Yacht Club with Gourmet Chef.
Location
State GA
County Hall
Area 265 - Hall County
Lake Name Lanier
Rooms
Bedroom Description In-Law Floorplan, Oversized Master, Sitting Room
Other Rooms None
Basement Daylight, Exterior Entry, Finished, Finished Bath, Full, Interior Entry
Main Level Bedrooms 1
Dining Room Seats 12+, Separate Dining Room
Interior
Interior Features Cathedral Ceiling(s), Coffered Ceiling(s), Entrance Foyer 2 Story, High Speed Internet, His and Hers Closets, Tray Ceiling(s), Walk-In Closet(s)
Heating Natural Gas, Zoned
Cooling Ceiling Fan(s), Central Air, Zoned
Flooring Carpet, Ceramic Tile, Hardwood
Fireplaces Number 2
Fireplaces Type Gas Log, Gas Starter, Great Room, Master Bedroom
Window Features Insulated Windows
Appliance Dishwasher, Double Oven, Dryer, Gas Cooktop, Gas Water Heater, Microwave, Refrigerator, Washer
Laundry Laundry Room, Upper Level
Exterior
Exterior Feature Garden, Private Yard
Garage Attached, Garage, Garage Door Opener, Kitchen Level
Garage Spaces 3.0
Fence None
Pool None
Community Features Boating, Fishing, Homeowners Assoc, Lake, Park, Pool, Sidewalks, Street Lights, Tennis Court(s)
Utilities Available Cable Available, Electricity Available, Natural Gas Available, Phone Available, Underground Utilities, Water Available
Waterfront Description None
Roof Type Shingle
Street Surface Paved
Accessibility None
Handicap Access None
Porch Covered, Deck, Screened
Parking Type Attached, Garage, Garage Door Opener, Kitchen Level
Total Parking Spaces 3
Building
Lot Description Back Yard, Cul-De-Sac, Front Yard, Landscaped, Private
Story Three Or More
Sewer Septic Tank
Water Public
Architectural Style European, Traditional
Level or Stories Three Or More
Structure Type Cement Siding, Stucco
New Construction No
Construction Status Resale
Schools
Elementary Schools Flowery Branch
Middle Schools West Hall
High Schools West Hall
Others
HOA Fee Include Swim/Tennis
Senior Community no
Restrictions false
Tax ID 08162A000071
Ownership Fee Simple
Financing no
Special Listing Condition None
Read Less

Bought with Keller Williams Lanier Partners
GET MORE INFORMATION




