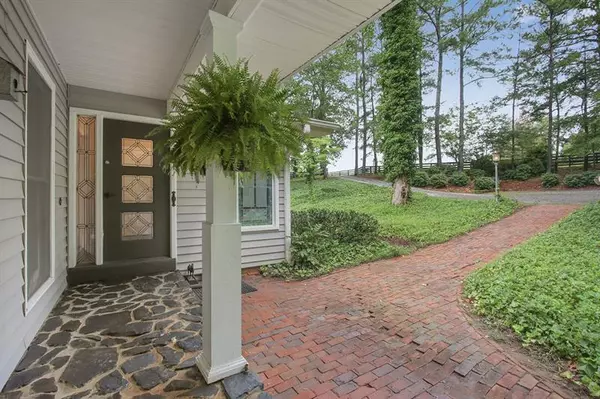For more information regarding the value of a property, please contact us for a free consultation.
1005 Little River WAY Alpharetta, GA 30004
Want to know what your home might be worth? Contact us for a FREE valuation!

Our team is ready to help you sell your home for the highest possible price ASAP
Key Details
Sold Price $579,000
Property Type Single Family Home
Sub Type Single Family Residence
Listing Status Sold
Purchase Type For Sale
Square Footage 5,619 sqft
Price per Sqft $103
Subdivision None - Acreage
MLS Listing ID 6788211
Sold Date 11/19/20
Style Ranch
Bedrooms 6
Full Baths 4
Half Baths 1
Construction Status Resale
HOA Y/N No
Originating Board FMLS API
Year Built 1971
Annual Tax Amount $1,268
Tax Year 2018
Lot Size 4.680 Acres
Acres 4.68
Property Description
Prime Location in picturesque Alpharetta horse country, located on a private road of Estates & Priced way below appraisal. Alpharetta address just across the Milton border with low Cherokee taxes. This sprawling ranch on almost 5 acres offers so much potential! Zoned AG and ready for your own mini farm, or for your own scenic retreat. Open concept, one level living with breathtaking country views, complete with 2 private basement suites to use as you desire (room for family or even as an income property). One includes a bed, bath & full kitchen & the other is a studio, perfect for an office, home gym or rec room. Or, add kitchen appliances (hookups are there) for another separate, full living space. New granite countertops in kitchen & master bath, quartz island, tile backsplash, single basin sink in kitchen, and new flooring in the basement. This unique property has never been on the market before! Bring your vision and create your perfect lifestyle in this highly sought-after location. You can even add a second home on the property if you wish to build!
Location
State GA
County Cherokee
Area 113 - Cherokee County
Lake Name None
Rooms
Bedroom Description In-Law Floorplan, Master on Main
Other Rooms Shed(s)
Basement Exterior Entry, Finished, Finished Bath, Full, Interior Entry
Main Level Bedrooms 4
Dining Room Great Room, Open Concept
Interior
Interior Features Double Vanity, Entrance Foyer, Walk-In Closet(s)
Heating Propane
Cooling Ceiling Fan(s), Central Air
Flooring Carpet, Ceramic Tile, Hardwood
Fireplaces Type None
Window Features None
Appliance Dishwasher, Double Oven, Gas Cooktop, Refrigerator
Laundry Laundry Room, Main Level
Exterior
Exterior Feature Private Front Entry, Private Rear Entry, Private Yard
Garage Attached, Carport, Drive Under Main Level, Garage
Garage Spaces 3.0
Fence Wood
Pool None
Community Features None
Utilities Available Water Available
Waterfront Description None
View Other
Roof Type Composition
Street Surface Gravel
Accessibility None
Handicap Access None
Porch Covered, Front Porch, Patio, Rear Porch
Parking Type Attached, Carport, Drive Under Main Level, Garage
Total Parking Spaces 7
Building
Lot Description Back Yard, Front Yard, Pasture, Private, Wooded
Story Two
Sewer Septic Tank
Water Well
Architectural Style Ranch
Level or Stories Two
Structure Type Frame, Vinyl Siding
New Construction No
Construction Status Resale
Schools
Elementary Schools Avery
Middle Schools Creekland - Cherokee
High Schools Creekview
Others
Senior Community no
Restrictions false
Tax ID 02N10 079
Financing no
Special Listing Condition None
Read Less

Bought with Realty One Group Edge
GET MORE INFORMATION




