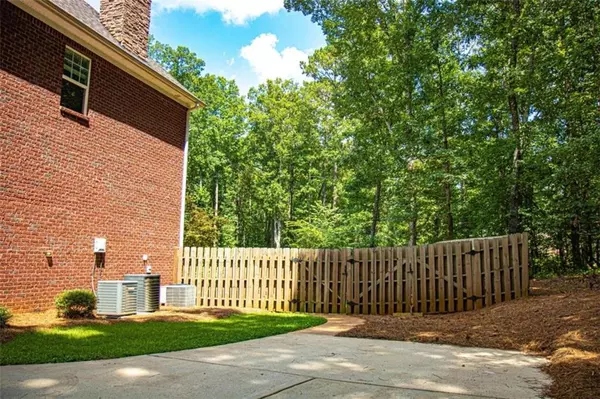For more information regarding the value of a property, please contact us for a free consultation.
710 Upchurch RD Mcdonough, GA 30252
Want to know what your home might be worth? Contact us for a FREE valuation!

Our team is ready to help you sell your home for the highest possible price ASAP
Key Details
Sold Price $525,000
Property Type Single Family Home
Sub Type Single Family Residence
Listing Status Sold
Purchase Type For Sale
Square Footage 6,042 sqft
Price per Sqft $86
Subdivision Lake Dow North
MLS Listing ID 6806096
Sold Date 12/21/20
Style Traditional
Bedrooms 5
Full Baths 4
Half Baths 1
Construction Status Resale
HOA Fees $365
HOA Y/N No
Originating Board FMLS API
Year Built 2007
Annual Tax Amount $5,030
Tax Year 2019
Lot Size 1.200 Acres
Acres 1.2
Property Description
STUNNING! This four sided brick home with a magnificent stone front is nestled in the sought after OLA school district and located in the best part of Henry County. This spectacular home won't last long. This 5 BR / 4.5 BA home with over 6000sf of living space, includes a fully finished basement, two complete kitchens, a butler's pantry, two oversized laundry rooms, three fireplaces and a dazzling two story circular staircase. The amazing stone accents are throughout the main level of the home and emphasize the fireplaces from floor to ceilings. The main livi wall of windows allows a beautiful view to your private backyard's sanctuary as well as allowing the beautiful natural light in to illuminate the cat walk like railing for the upper level of the home. This spiral staircase is show worthy as it leads from the main level to the upstairs. Your Chef's kitchen is equip with double ovens, SS appliances, abounding cabinet space and granite counter tops galore. If that's not enough space you can utilize the butlers pantry located right off the kitchen. With a formal dining area and eat in kitchen you will be the new home for hosting your family and friends. The four bedrooms upstairs provides an over sized master bedroom with trey ceilings and sitting area, his and hers closets and double vanity. Second master upstairs offers additional tray ceilings, over sized closet and own bathroom. The Jack n Jill bathroom connects two large bedrooms. Fresh paint throughout the home and new carpet in all upstairs bedrooms. The fully finished basement is perfect for an in-law-suite or second living space. Basement features the second full kitchen, equip with stainless steel appliances, one full bathroom, second laundry room, fireplace,
Location
State GA
County Henry
Area 211 - Henry County
Lake Name None
Rooms
Bedroom Description In-Law Floorplan, Split Bedroom Plan
Other Rooms Gazebo
Basement Daylight, Exterior Entry, Finished, Finished Bath, Full, Interior Entry
Dining Room Seats 12+, Separate Dining Room
Interior
Interior Features Bookcases, Disappearing Attic Stairs, Double Vanity, Entrance Foyer, Entrance Foyer 2 Story, Other, Tray Ceiling(s), Walk-In Closet(s), Wet Bar
Heating Electric
Cooling Ceiling Fan(s), Central Air
Flooring Carpet, Ceramic Tile, Hardwood
Fireplaces Number 3
Fireplaces Type Basement, Family Room, Gas Log, Gas Starter, Living Room, Masonry
Window Features Insulated Windows
Appliance Dishwasher, Disposal, Dryer, Microwave, Refrigerator, Washer
Laundry Common Area, In Basement
Exterior
Exterior Feature Private Yard
Garage Garage
Garage Spaces 2.0
Fence Back Yard, Fenced, Privacy, Wood
Pool Fiberglass, In Ground
Community Features Clubhouse, Fitness Center, Golf, Lake, Pool
Utilities Available Electricity Available, Natural Gas Available
Waterfront Description None
View Rural
Roof Type Composition
Street Surface Asphalt
Accessibility None
Handicap Access None
Porch Covered, Deck, Front Porch, Patio, Rear Porch
Parking Type Garage
Total Parking Spaces 2
Private Pool true
Building
Lot Description Back Yard, Private
Story Three Or More
Sewer Septic Tank
Water Public
Architectural Style Traditional
Level or Stories Three Or More
Structure Type Brick 4 Sides
New Construction No
Construction Status Resale
Schools
Elementary Schools Ola
Middle Schools Ola
High Schools Ola
Others
HOA Fee Include Maintenance Grounds
Senior Community no
Restrictions false
Tax ID 139G01004000
Ownership Fee Simple
Financing no
Special Listing Condition None
Read Less

Bought with BHGRE Metro Brokers
GET MORE INFORMATION




