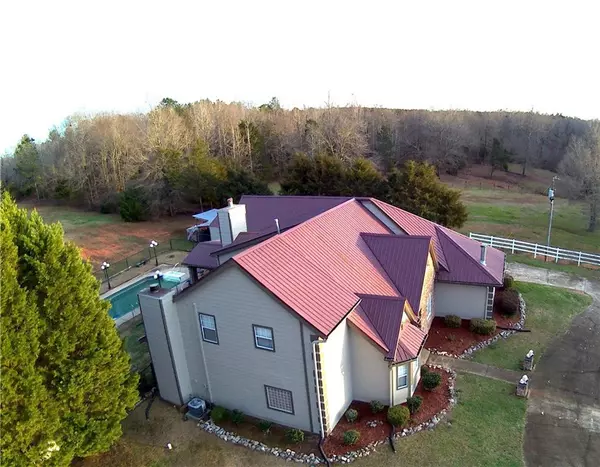For more information regarding the value of a property, please contact us for a free consultation.
4400 Veazey RD Greensboro, GA 30642
Want to know what your home might be worth? Contact us for a FREE valuation!

Our team is ready to help you sell your home for the highest possible price ASAP
Key Details
Sold Price $435,000
Property Type Single Family Home
Sub Type Single Family Residence
Listing Status Sold
Purchase Type For Sale
Square Footage 4,121 sqft
Price per Sqft $105
MLS Listing ID 6797162
Sold Date 02/19/21
Style European, Farmhouse
Bedrooms 4
Full Baths 3
Half Baths 1
Construction Status Resale
HOA Y/N No
Originating Board FMLS API
Year Built 1996
Annual Tax Amount $2,039
Tax Year 2019
Lot Size 5.000 Acres
Acres 5.0
Property Description
Enjoy your Holidays in Country Bliss! Beautiful Southern Home Awaits! Drive down a long scenic driveway to your new home. This enormous house includes a living room, family room, bonus room, office, and pool. Recently renovated with a chef’s kitchen including Viking appliances, new flooring, fixtures, and many upgrades. Find the master on the main floor w/ a Spa Oasis bathroom with a contemporary soaking bathtub; a wonderful place for pure relaxation. Large walk-in closet. Upstairs is a quaint sitting area, 2 bedrooms, and an additional bedroom with en-suite! Friends and family enjoy their time with you, engaging in lively conversation in the formal atmosphere of your gathering room or the informality of your living room... and with laughter and fun at your private pool. When dinner is served... it is enjoyed in a formal dining room large enough for grand parties yet intimate enough for private family gatherings. This is a home you will not want to leave. Schedule a showing today.
Location
State GA
County Greene
Area 322 - Greene
Lake Name Oconee
Rooms
Bedroom Description Master on Main, Oversized Master, Sitting Room
Other Rooms Outbuilding, Shed(s)
Basement None
Main Level Bedrooms 1
Dining Room Separate Dining Room
Interior
Interior Features Entrance Foyer 2 Story, High Ceilings 9 ft Main, Entrance Foyer
Heating Central, Forced Air, Propane
Cooling Ceiling Fan(s), Central Air, Zoned
Flooring Carpet, Hardwood, Other
Fireplaces Number 3
Fireplaces Type Family Room, Gas Starter, Great Room, Master Bedroom, Wood Burning Stove
Window Features Skylight(s), Insulated Windows
Appliance Double Oven, Dishwasher, Electric Water Heater, Refrigerator, Gas Cooktop, Range Hood
Laundry Laundry Room, Main Level, Mud Room
Exterior
Exterior Feature Courtyard
Garage Driveway
Fence Back Yard, Chain Link, Fenced
Pool In Ground
Community Features None
Utilities Available Cable Available, Electricity Available, Phone Available, Water Available
Waterfront Description None
View Rural
Roof Type Metal
Street Surface Gravel, Paved
Accessibility Accessible Entrance
Handicap Access Accessible Entrance
Porch Covered, Patio, Rear Porch
Parking Type Driveway
Total Parking Spaces 6
Private Pool true
Building
Lot Description Back Yard, Level, Landscaped, Pasture, Wooded, Front Yard
Story Two
Sewer Septic Tank
Water Well
Architectural Style European, Farmhouse
Level or Stories Two
Structure Type Stucco, Synthetic Stucco
New Construction No
Construction Status Resale
Schools
Elementary Schools Greensboro
Middle Schools Anita White Carson
High Schools Greene County
Others
Senior Community no
Restrictions false
Tax ID 0910000310
Special Listing Condition None
Read Less

Bought with PalmerHouse Properties
GET MORE INFORMATION




