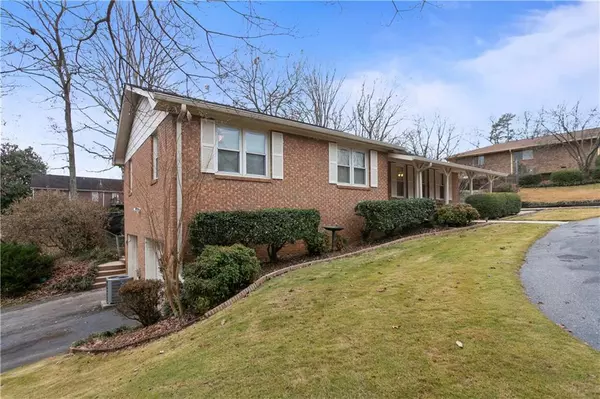For more information regarding the value of a property, please contact us for a free consultation.
4929 Beth ST Douglasville, GA 30135
Want to know what your home might be worth? Contact us for a FREE valuation!

Our team is ready to help you sell your home for the highest possible price ASAP
Key Details
Sold Price $183,000
Property Type Single Family Home
Sub Type Single Family Residence
Listing Status Sold
Purchase Type For Sale
Square Footage 1,458 sqft
Price per Sqft $125
Subdivision Reynolds Estates
MLS Listing ID 6821158
Sold Date 01/29/21
Style A-Frame
Bedrooms 3
Full Baths 2
Construction Status Resale
HOA Y/N No
Originating Board FMLS API
Year Built 1973
Annual Tax Amount $370
Tax Year 2020
Lot Size 0.443 Acres
Acres 0.4429
Property Description
Beautifully well-maintained home with many updates including Trane central heat with 3-ton air condition (June 2020), Gas water heater (2015), Roof (7 yrs. old), all new double pane windows, All wood custom built kitchen cabinets, new paint, new flooring includes carpet and hardwood, and new Leaf guard gutter system. Other improvements to the home include a Front cement porch, Paella doors, and storm doors, Metal installed garage doors, 12 by 16 shed with double doors with two lofts, 6 by 10 greenhouse, circular driveway, add parking pad behind gate. The home has an attic fan, New stainless steel sink with a pull-down faucet and Add fire pit area Enjoy 2 mature fig trees, scuppernong grapevine, centipede and zoysiagrass, dogwood trees, and azaleas. Great location, close to the mall and the interstate.
Location
State GA
County Douglas
Area 91 - Douglas County
Lake Name None
Rooms
Bedroom Description Master on Main
Other Rooms Outbuilding, Workshop
Basement Crawl Space, Driveway Access
Main Level Bedrooms 3
Dining Room Dining L
Interior
Interior Features High Speed Internet, Walk-In Closet(s), Other
Heating Central, Forced Air, Natural Gas
Cooling Attic Fan, Ceiling Fan(s), Central Air
Flooring Carpet, Hardwood
Fireplaces Type None
Window Features Insulated Windows, Storm Window(s)
Appliance Dishwasher, Electric Oven, Electric Range, Range Hood, Refrigerator
Laundry In Bathroom
Exterior
Exterior Feature Garden
Garage Attached, Drive Under Main Level, Driveway, Garage
Garage Spaces 2.0
Fence Back Yard
Pool None
Community Features None
Utilities Available Cable Available, Electricity Available, Natural Gas Available, Phone Available, Sewer Available
View City
Roof Type Shingle
Street Surface Paved
Accessibility Accessible Entrance, Accessible Full Bath, Accessible Kitchen, Accessible Kitchen Appliances
Handicap Access Accessible Entrance, Accessible Full Bath, Accessible Kitchen, Accessible Kitchen Appliances
Porch Patio
Parking Type Attached, Drive Under Main Level, Driveway, Garage
Total Parking Spaces 2
Building
Lot Description Corner Lot, Front Yard, Landscaped, Level
Story One
Sewer Septic Tank
Water Public
Architectural Style A-Frame
Level or Stories One
Structure Type Brick 4 Sides
New Construction No
Construction Status Resale
Schools
Elementary Schools Chapel Hill - Douglas
Middle Schools Chapel Hill - Douglas
High Schools Chapel Hill
Others
Senior Community no
Restrictions false
Tax ID 00270150137
Special Listing Condition None
Read Less

Bought with Keller Williams Rlty, First Atlanta
GET MORE INFORMATION




